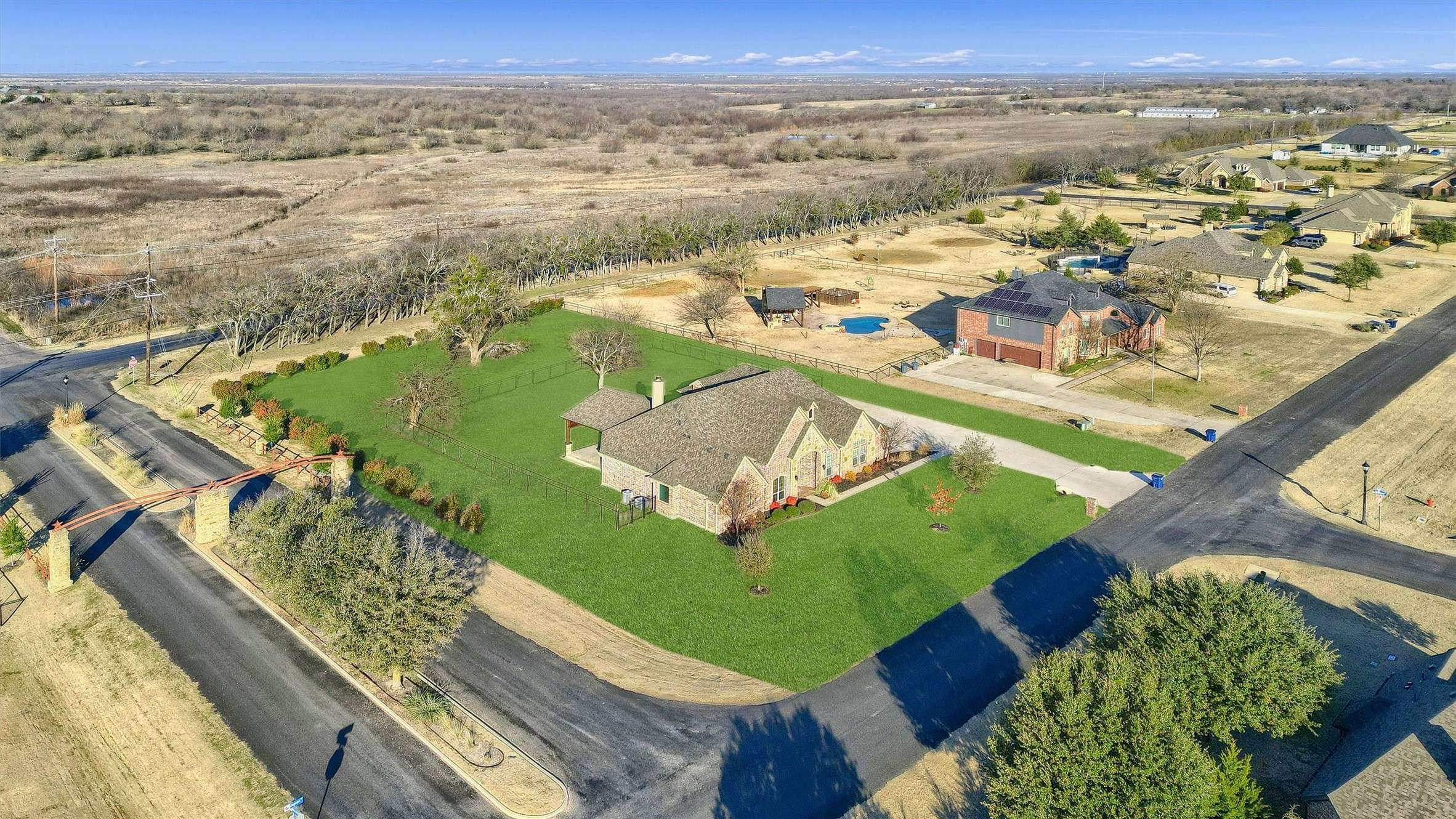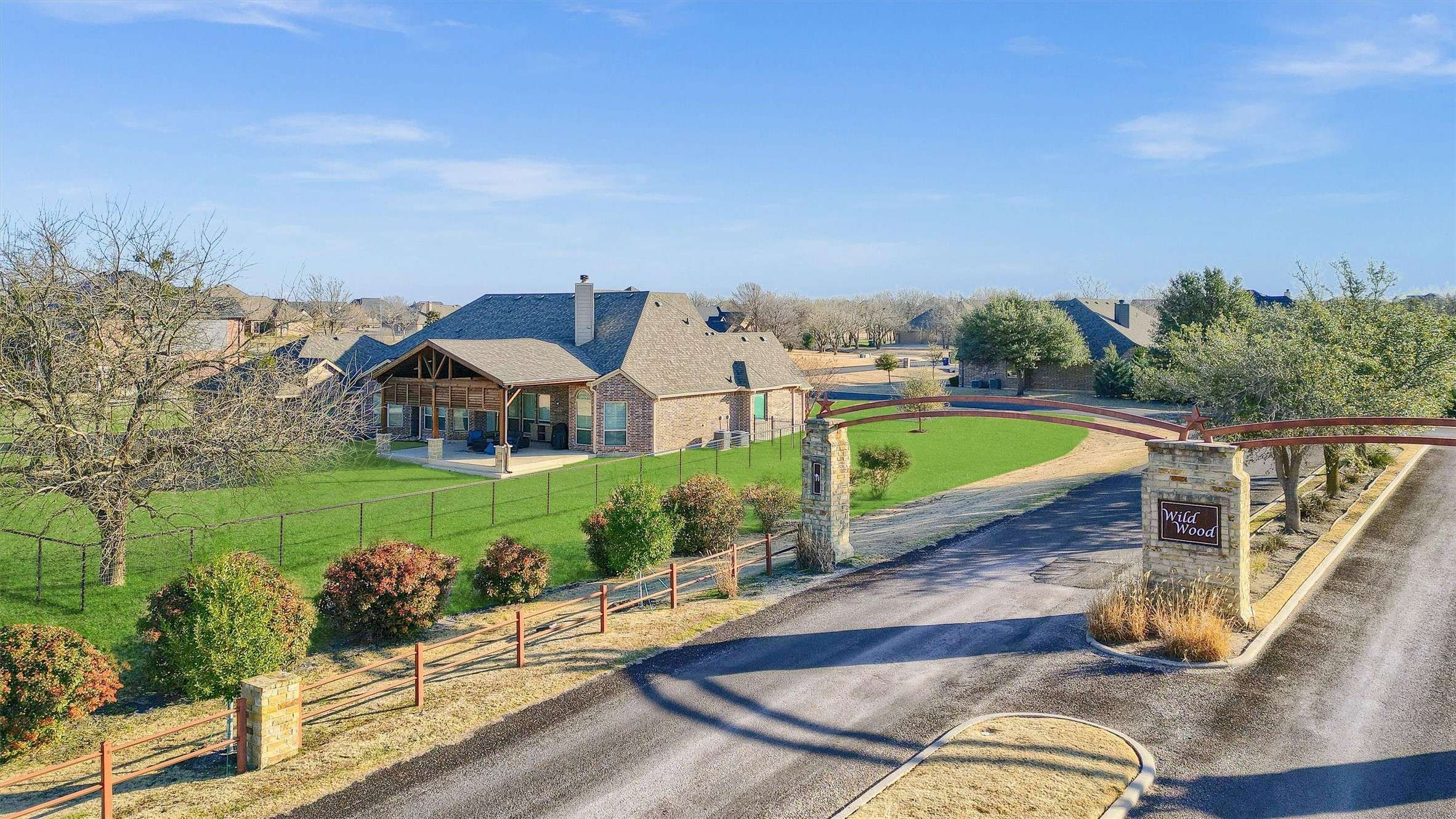4 Beds
4 Baths
3,292 SqFt
4 Beds
4 Baths
3,292 SqFt
OPEN HOUSE
Sat Jun 28, 2:00pm - 4:00pm
Key Details
Property Type Single Family Home
Sub Type Single Family Residence
Listing Status Active
Purchase Type For Sale
Square Footage 3,292 sqft
Price per Sqft $262
Subdivision Wild Wood Estates
MLS Listing ID 20889991
Style Traditional,Detached
Bedrooms 4
Full Baths 3
Half Baths 1
HOA Fees $500/ann
HOA Y/N Yes
Year Built 2014
Annual Tax Amount $11,271
Lot Size 1.010 Acres
Acres 1.01
Property Sub-Type Single Family Residence
Property Description
Upon entering, you'll find a formal dining room or a front study—ideal for work or entertaining guests. A versatile exercise or game room is conveniently located off the kitchen, providing added flexibility. The open-concept kitchen, den, and breakfast area create a seamless flow, with picturesque views of the covered porch and backyard. Luxury details abound, including hand-scraped hardwood floors and elegant granite countertops throughout. The home also features a spacious three-car garage with a floored attic for extra storage. The backyard is partially fenced, making it a safe and enjoyable space for children and pets. A generously sized covered patio provides the perfect setting for year-round outdoor relaxation and gatherings. Updates include: Grand covered patio, Updated Master shower, Update paint, tile and carpet, Update Kitchen backsplash, Fenced in backyard, Expanded sprinkler system coverage, Roof replaced less than 2 years ago, floor to ceiling utility room cabinets, Updated light fixtures and recessed lighting in living room, updated mirrors in secondary bathrooms, Replaced 2 water heaters, Replaced 2 insulated garage doors,
Elfa in master closed, laundry and 2 secondary bedrooms, custom dresser in mater closet.
Location
State TX
County Collin
Direction FM 289 (Preston Rd) North pass the Celina High School approx. 1 mile. Turn right on CR 106. Follow CR 106 until stop sign, straight through into Wild Wood Estates. Left on Dogwood, house will be on the Left. GPS address as well
Interior
Interior Features Built-in Features, Decorative/Designer Lighting Fixtures, Double Vanity, Eat-in Kitchen, High Speed Internet, Kitchen Island, Walk-In Closet(s)
Heating Central, Electric
Cooling Central Air, Ceiling Fan(s), Electric
Fireplaces Number 1
Fireplaces Type Masonry, Stone, Wood Burning
Fireplace Yes
Appliance Double Oven, Dishwasher
Exterior
Parking Features Additional Parking, Driveway, Epoxy Flooring, Garage, Garage Door Opener
Garage Spaces 3.0
Fence Partial, Pipe
Pool None
Utilities Available Septic Available, Water Available
Water Access Desc Community/Coop
Roof Type Composition
Porch Covered
Road Frontage All Weather Road
Garage Yes
Building
Dwelling Type House
Foundation Slab
Sewer Aerobic Septic
Water Community/Coop
Level or Stories One
Schools
Elementary Schools Marcy Lykins
High Schools Celina
School District Celina Isd
Others
HOA Name Advanced Association Management
HOA Fee Include Association Management
Tax ID R838400B00401
Special Listing Condition Standard
Virtual Tour https://www.propertypanorama.com/instaview/ntreis/20889991
GET MORE INFORMATION
Team Lead, Realtor, MRP | License ID: 715411
+1(512) 635-3347 | jackiehuffbuyselllease@gmail.com






