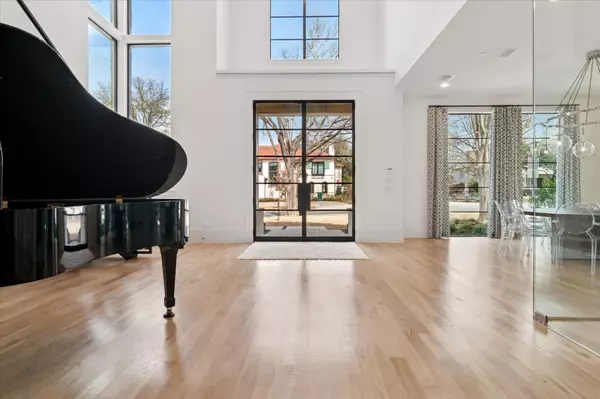5 Beds
8 Baths
7,490 SqFt
5 Beds
8 Baths
7,490 SqFt
Key Details
Property Type Single Family Home
Sub Type Single Family Residence
Listing Status Active
Purchase Type For Sale
Square Footage 7,490 sqft
Price per Sqft $801
Subdivision Highland Park
MLS Listing ID 20884484
Style Traditional,Detached
Bedrooms 5
Full Baths 7
Half Baths 1
HOA Y/N No
Year Built 2022
Annual Tax Amount $92,539
Lot Size 0.256 Acres
Acres 0.256
Lot Dimensions 74x150
Property Sub-Type Single Family Residence
Property Description
The thoughtfully designed interior welcomes you with a spacious entry and a striking floating marble staircase, setting the tone for the refined elegance throughout. The first floor features a climate controlled wine room off the formal dining room, a large office, a light-filled sunroom, and an elevator servicing all three floors.
Outside, the backyard oasis includes a generous covered porch, resort-style pool, and a grassy play yard—ideal for entertaining or relaxing.
Upstairs, the second floor hosts four spacious bedroom suites, including an elegant primary suite with a spa-like bath, dual vanities, a custom walk-in closet with his and her sides, private washer and dryer, and a dramatic dressing peninsula. A large game room, secondary laundry room, and additional storage closet complete the level.
The third floor offers ultimate flexibility with a private fifth bedroom suite featuring its own living area, full bath, washer and dryer, and a climate-controlled storage room—perfect for guests, live-in help, or multi-generational living.
This home truly has it all—luxury, space, and a premier Highland Park location. A rare opportunity not to be missed.
Location
State TX
County Dallas
Community Curbs
Direction On Saint Johns west side of Hillcrest
Interior
Interior Features Cathedral Ceiling(s), Dry Bar, Decorative/Designer Lighting Fixtures, Double Vanity, Eat-in Kitchen, Elevator, High Speed Internet, Kitchen Island, Multiple Staircases, Open Floorplan, Pantry, Cable TV, Vaulted Ceiling(s), Walk-In Closet(s), Wired for Sound
Heating Central, Natural Gas
Cooling Central Air, Ceiling Fan(s), Electric, ENERGY STAR Qualified Equipment, Gas, Humidity Control, Zoned
Flooring Ceramic Tile, Hardwood, Marble, Stone
Fireplaces Number 1
Fireplaces Type Gas Log, Living Room, Masonry
Fireplace Yes
Window Features Window Coverings
Appliance Some Gas Appliances, Built-In Gas Range, Built-In Refrigerator, Double Oven, Dishwasher, Disposal, Gas Range, Ice Maker, Microwave, Plumbed For Gas, Refrigerator, Wine Cooler
Laundry Electric Dryer Hookup, Gas Dryer Hookup, Laundry in Utility Room, Stacked
Exterior
Exterior Feature Gas Grill, Outdoor Grill, Private Yard, Rain Gutters
Parking Features Alley Access, Driveway, Electric Vehicle Charging Station(s), Oversized
Garage Spaces 3.0
Pool Gunite, Heated, In Ground, Pool, Pool/Spa Combo
Community Features Curbs
Utilities Available Electricity Connected, Natural Gas Available, Sewer Available, Separate Meters, Water Available, Cable Available
Water Access Desc Public
Roof Type Composition,Shingle
Porch Covered
Garage Yes
Building
Lot Description Corner Lot, Sprinkler System, Few Trees
Dwelling Type House
Foundation Slab
Sewer Public Sewer
Water Public
Level or Stories Three Or More
Schools
Elementary Schools Armstrong
Middle Schools Highland Park
High Schools Highland Park
School District Highland Park Isd
Others
Senior Community No
Tax ID 60084500550100000
Security Features Security System Owned,Security System,Carbon Monoxide Detector(s),Fire Alarm,Fire Sprinkler System
Virtual Tour https://www.propertypanorama.com/instaview/ntreis/20884484
GET MORE INFORMATION
Team Lead, Realtor, MRP | License ID: 715411
+1(512) 635-3347 | jackiehuffbuyselllease@gmail.com






