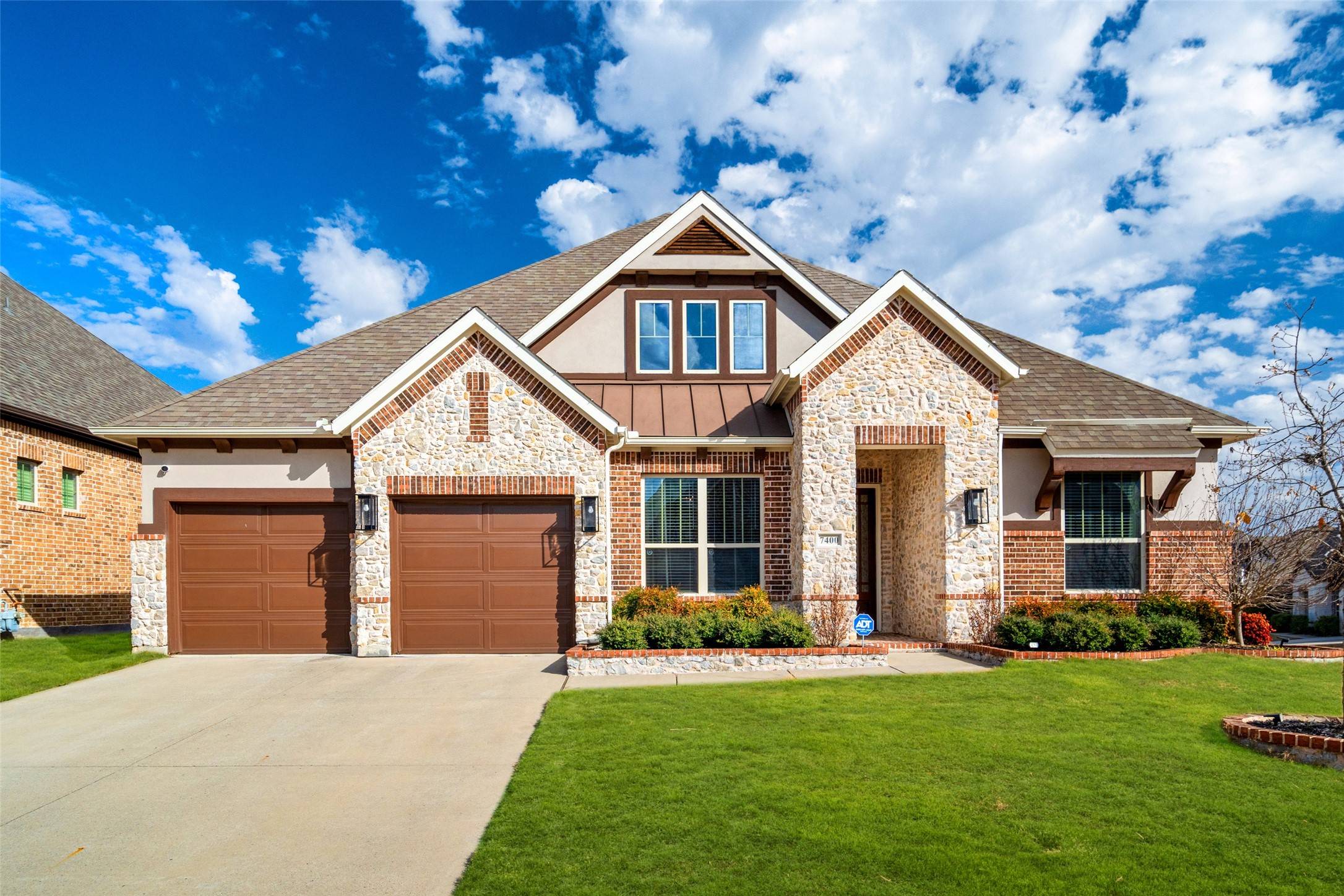4 Beds
4 Baths
2,951 SqFt
4 Beds
4 Baths
2,951 SqFt
OPEN HOUSE
Sat Jun 14, 12:00pm - 3:00pm
Key Details
Property Type Single Family Home
Sub Type Single Family Residence
Listing Status Active
Purchase Type For Sale
Square Footage 2,951 sqft
Price per Sqft $215
Subdivision Trinity Falls Planning Unit 1 Ph 1B
MLS Listing ID 20830034
Style Traditional,Detached
Bedrooms 4
Full Baths 3
Half Baths 1
HOA Fees $375/qua
HOA Y/N Yes
Year Built 2015
Annual Tax Amount $11,408
Lot Size 9,583 Sqft
Acres 0.22
Property Sub-Type Single Family Residence
Property Description
Location
State TX
County Collin
Community Clubhouse, Fitness Center, Fishing, Lake, Other, Playground, Park, Pool, Trails/Paths, Curbs, Sidewalks
Direction From 75 going North, Exit Laud Howell and go West on Laud Howell. Road turns into Trinity Falls Pkwy, Left on Weston Rd, Continue straight to Sweetwater Cove and turn Right, Turn right onto Llano Falls and left on East Fork lane. House will be on the Corner Right.
Interior
Interior Features Built-in Features, Chandelier, Decorative/Designer Lighting Fixtures, Double Vanity, Eat-in Kitchen, Granite Counters, High Speed Internet, Kitchen Island, Open Floorplan, Pantry, Paneling/Wainscoting, Smart Home, Cable TV, Walk-In Closet(s)
Heating Central, Natural Gas
Cooling Central Air, Electric
Flooring Carpet, Ceramic Tile, Hardwood
Fireplaces Number 1
Fireplaces Type Decorative, Gas Starter, Living Room
Fireplace Yes
Window Features Window Coverings
Appliance Some Gas Appliances, Dishwasher, Electric Oven, Gas Cooktop, Disposal, Gas Water Heater, Microwave, Plumbed For Gas
Laundry Laundry in Utility Room
Exterior
Exterior Feature Garden, Lighting, Private Yard, Rain Gutters
Parking Features Door-Multi, Garage Faces Front, Garage, Garage Door Opener, Tandem
Garage Spaces 3.0
Fence Back Yard, Wood
Pool None, Community
Community Features Clubhouse, Fitness Center, Fishing, Lake, Other, Playground, Park, Pool, Trails/Paths, Curbs, Sidewalks
Utilities Available Electricity Available, Natural Gas Available, Sewer Available, Separate Meters, Water Available, Cable Available
Water Access Desc Public
Roof Type Composition
Porch Covered
Garage Yes
Building
Lot Description Corner Lot, Landscaped, Subdivision, Sprinkler System, Few Trees
Dwelling Type House
Foundation Slab
Sewer Public Sewer
Water Public
Level or Stories One
Schools
Elementary Schools Ruth And Harold Frazier
Middle Schools Johnson
High Schools Mckinney North
School District Mckinney Isd
Others
HOA Name CCMA
HOA Fee Include Association Management,Maintenance Grounds
Tax ID R1064000S00901
Security Features Prewired,Carbon Monoxide Detector(s),Smoke Detector(s),Security Lights
Special Listing Condition Standard
Virtual Tour https://www.propertypanorama.com/instaview/ntreis/20830034
GET MORE INFORMATION
Team Lead, Realtor, MRP | License ID: 715411
+1(512) 635-3347 | jackiehuffbuyselllease@gmail.com






