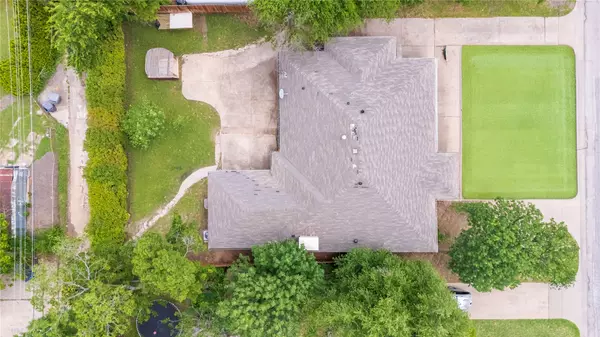4 Beds
3 Baths
2,127 SqFt
4 Beds
3 Baths
2,127 SqFt
Key Details
Property Type Single Family Home
Sub Type Single Family Residence
Listing Status Active
Purchase Type For Sale
Square Footage 2,127 sqft
Price per Sqft $215
Subdivision Bradford Estates
MLS Listing ID 20888087
Style Traditional,Detached
Bedrooms 4
Full Baths 2
Half Baths 1
HOA Y/N No
Year Built 1956
Annual Tax Amount $10,584
Lot Size 10,149 Sqft
Acres 0.233
Property Sub-Type Single Family Residence
Property Description
Don't miss this rare opportunity to own a beautifully maintained, semi-updated home nestled on a generous, landscaped lot. This estate sale property is truly move-in ready, offering 3 spacious bedrooms, 2 full bathrooms, and a smart, functional layout perfect for both daily living and entertaining.
Enjoy flexible living spaces, including a formal living or dining area and a large family room anchored by a cozy brick fireplace. The kitchen is equipped with stainless steel appliances, a breakfast bar, tile backsplash, and ample cabinet and counter space—ideal for hosting or everyday cooking.
The private primary suite offers a peaceful retreat with a large walk-in closet and an updated ensuite bath featuring an oversized walk-in shower. Two additional bedrooms provide space for guests, family, or a dedicated home office.
Step outside to a covered patio overlooking a spacious, fenced backyard—perfect for play, gardening, or weekend get-togethers.
Recent updates include: New HVAC, Water heater, Dryer roof vent, Exterior siding with moisture barrier, Silicone-sealed exterior paint, New gutters & patio cover, 8-ft cedar privacy fence, Serviced garage door.
Additional features include hardwood flooring, ceramic tile in bathrooms, and thoughtful touches throughout.
Note: This is an estate sale. Seller's Disclosure will not be provided.
Schedule your private showing today—this well-cared-for home with curb appeal, space, and updates won't last long!
Location
State TX
County Dallas
Community Curbs
Direction Head north on I-35E from Main St and S Harwood St, Continue on I-35E N and take exit 438 for Walnut Hill Lane.Merge onto Walnut Hill Lane and continue straight. Turn right onto Dale Crest Dr. Turn right onto Lockmoor Lane house on the right.
Interior
Interior Features Decorative/Designer Lighting Fixtures, Eat-in Kitchen, Granite Counters, High Speed Internet, Smart Home, Cable TV, Walk-In Closet(s), Wired for Sound
Heating Central, Natural Gas
Cooling Central Air, Electric
Flooring Wood
Fireplaces Number 1
Fireplaces Type Wood Burning
Fireplace Yes
Appliance Dishwasher, Disposal, Refrigerator, Washer
Exterior
Parking Features Garage, Garage Door Opener
Garage Spaces 2.0
Pool None
Community Features Curbs
Utilities Available Sewer Available, Water Available, Cable Available
Water Access Desc Public
Roof Type Composition
Garage Yes
Building
Dwelling Type House
Foundation Pillar/Post/Pier
Sewer Public Sewer
Water Public
Level or Stories One
Schools
Elementary Schools Burnet
Middle Schools Cary
High Schools Jefferson
School District Dallas Isd
Others
Tax ID 00000596407000000
Virtual Tour https://www.propertypanorama.com/instaview/ntreis/20888087
GET MORE INFORMATION
Team Lead, Realtor, MRP | License ID: 715411
+1(512) 635-3347 | jackiehuffbuyselllease@gmail.com






