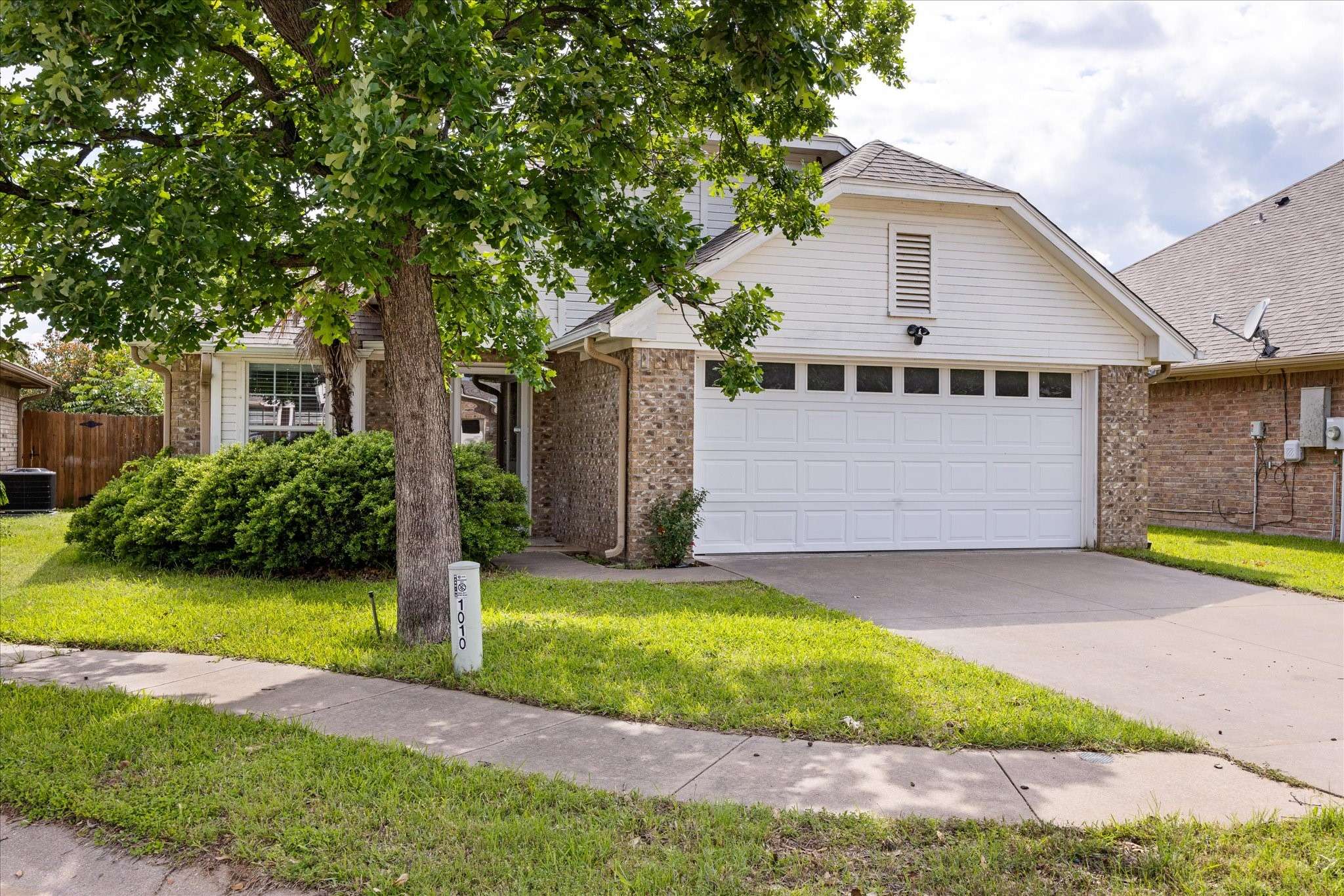2 Beds
2 Baths
1,064 SqFt
2 Beds
2 Baths
1,064 SqFt
OPEN HOUSE
Wed Jun 18, 11:00am - 1:00pm
Key Details
Property Type Single Family Home
Sub Type Single Family Residence
Listing Status Active
Purchase Type For Sale
Square Footage 1,064 sqft
Price per Sqft $225
Subdivision Heather Place
MLS Listing ID 20924871
Style Traditional,Detached
Bedrooms 2
Full Baths 2
HOA Y/N No
Year Built 2004
Lot Size 1,054 Sqft
Acres 0.0242
Property Sub-Type Single Family Residence
Property Description
Location
State TX
County Hood
Community Curbs, Sidewalks
Direction USE GPS
Interior
Interior Features Decorative/Designer Lighting Fixtures, Granite Counters, Open Floorplan, Cable TV, Walk-In Closet(s)
Heating Central, Electric
Cooling Central Air, Ceiling Fan(s), Electric
Flooring Carpet, Ceramic Tile, Luxury Vinyl Plank
Fireplace No
Appliance Dishwasher, Electric Range, Disposal, Microwave
Laundry Common Area, Washer Hookup, Electric Dryer Hookup, Laundry in Utility Room
Exterior
Exterior Feature Garden, Lighting, Rain Gutters
Parking Features Concrete, Driveway, Garage, Garage Door Opener
Garage Spaces 2.0
Fence Back Yard, Wood
Pool None
Community Features Curbs, Sidewalks
Utilities Available Electricity Connected, Sewer Available, Separate Meters, Water Available, Cable Available
Water Access Desc Public
Roof Type Composition
Porch Front Porch, Patio, Covered
Road Frontage All Weather Road
Garage Yes
Building
Lot Description Cleared, Cul-De-Sac, Landscaped, Level, Subdivision, Sprinkler System, Few Trees
Dwelling Type House
Foundation Slab
Sewer Public Sewer
Water Public
Level or Stories One
Schools
Elementary Schools John And Lynn Brawner
Middle Schools Acton
High Schools Granbury
School District Granbury Isd
Others
Tax ID R000096306
Security Features Smoke Detector(s)
Virtual Tour https://mls.waynestratton.com/1010-Dawn-Ct/idx
GET MORE INFORMATION
Team Lead, Realtor, MRP | License ID: 715411
+1(512) 635-3347 | jackiehuffbuyselllease@gmail.com






