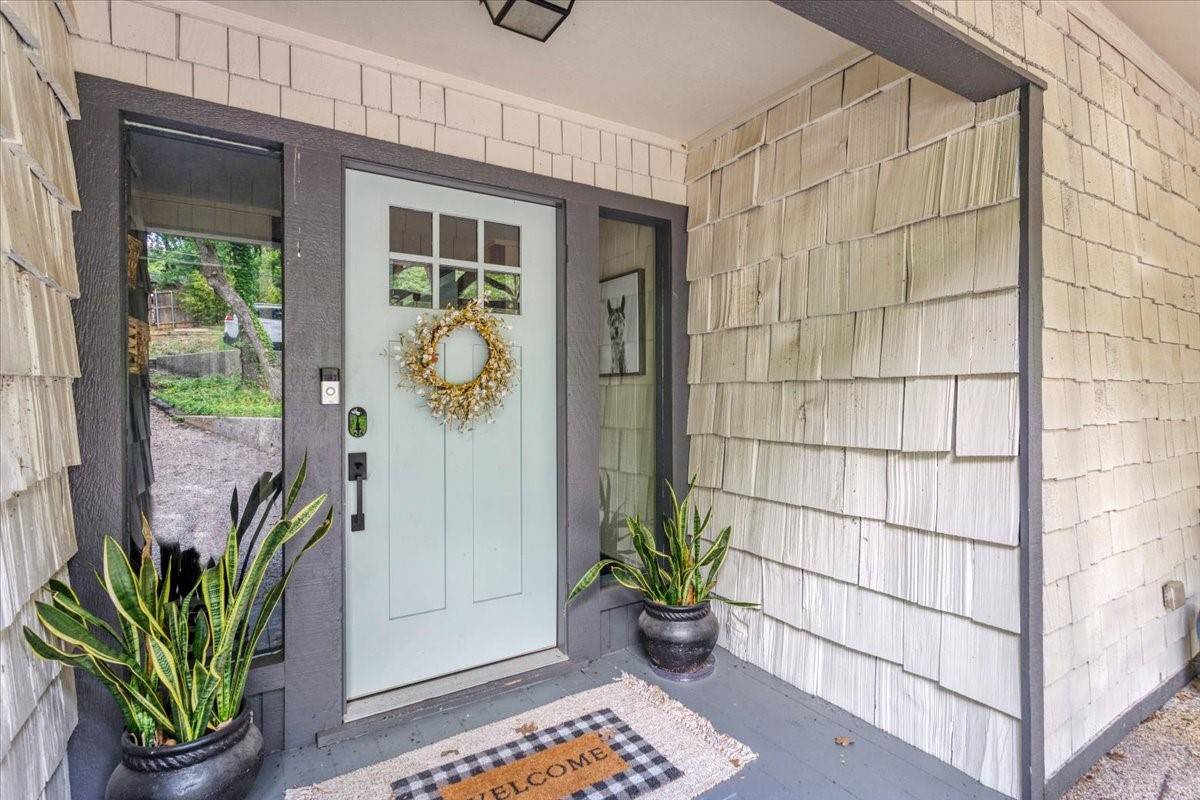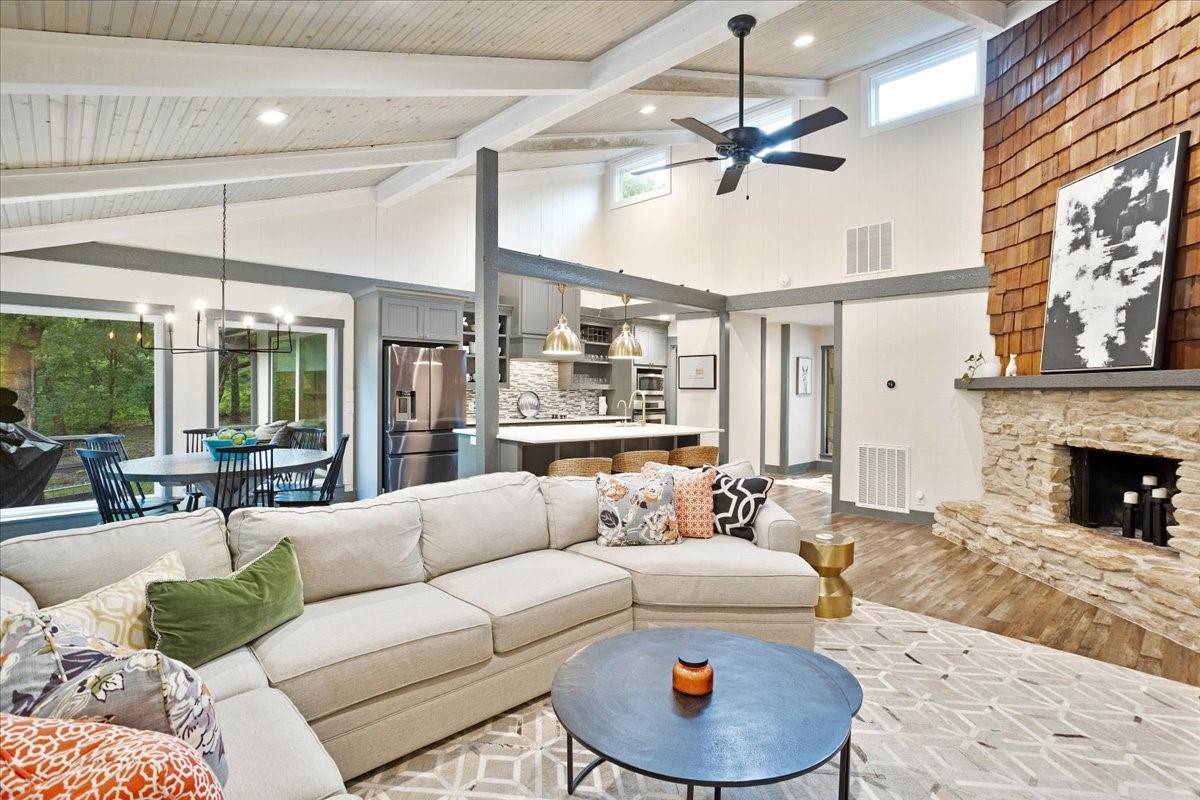3 Beds
2 Baths
1,867 SqFt
3 Beds
2 Baths
1,867 SqFt
Key Details
Property Type Single Family Home
Sub Type Single Family Residence
Listing Status Active
Purchase Type For Sale
Square Footage 1,867 sqft
Price per Sqft $369
Subdivision Tanglewood Hills
MLS Listing ID 20909676
Style Mid-Century Modern,Traditional,Detached
Bedrooms 3
Full Baths 2
HOA Y/N No
Year Built 1973
Annual Tax Amount $8,700
Lot Size 1.580 Acres
Acres 1.58
Property Sub-Type Single Family Residence
Property Description
This beautifully updated Mid-Century Modern home offers the perfect blend of timeless style and lake living. Located just minutes from the shoreline of Lake Texoma, Tanglewood Resort, and Highport Marina, this 3-bedroom, 2-bath retreat is ideal for weekend getaways or full-time living.
Step inside to find clean architectural lines, an inviting fireplace, and expansive windows that bring the outdoors in. The open-concept living space flows seamlessly onto a large covered back deck, where you can enjoy morning coffee or evening sunsets overlooking the scenic property.
Outside, a circular drive with extra parking makes entertaining a breeze. You can also hike some trails to the lake, putting nature and water access right at your doorstep. Whether you're hiking, fishing, boating, or simply relaxing in the shade, this is the lifestyle you've been dreaming of.
Come see why families love Living on Lake Texoma.
Location
State TX
County Grayson
Direction From 289, take Tanglewood Blvd. Take a left after condos on Tanglwood Blvd. The road will curve to the left and then right. Home will be on your right.
Body of Water Texoma
Interior
Interior Features Built-in Features, Decorative/Designer Lighting Fixtures, Eat-in Kitchen, Kitchen Island, Open Floorplan, Vaulted Ceiling(s), Walk-In Closet(s)
Heating Central, Electric
Cooling Central Air, Ceiling Fan(s), Electric
Flooring Luxury Vinyl Plank
Fireplaces Number 1
Fireplaces Type Family Room, Stone, Wood Burning
Fireplace Yes
Appliance Dishwasher, Disposal, Microwave, Water Purifier
Exterior
Exterior Feature Deck, Rain Gutters, Storage
Parking Features Circular Driveway, Carport, Driveway, Boat, RV Access/Parking
Carport Spaces 2
Fence Chain Link
Pool None
Utilities Available Electricity Connected, Septic Available, Separate Meters, Water Available
Waterfront Description Lake Front
Water Access Desc Community/Coop
Roof Type Composition
Street Surface Asphalt
Porch Front Porch, Covered, Deck
Road Frontage All Weather Road
Garage No
Building
Lot Description Acreage, Back Yard, Lawn, Few Trees
Dwelling Type House
Foundation Pillar/Post/Pier, Slab
Sewer Septic Tank
Water Community/Coop
Level or Stories One
Schools
Elementary Schools Pottsboro
Middle Schools Pottsboro
High Schools Pottsboro
School District Pottsboro Isd
Others
Tax ID 106948
Virtual Tour https://www.propertypanorama.com/instaview/ntreis/20909676
GET MORE INFORMATION
Team Lead, Realtor, MRP | License ID: 715411
+1(512) 635-3347 | jackiehuffbuyselllease@gmail.com






