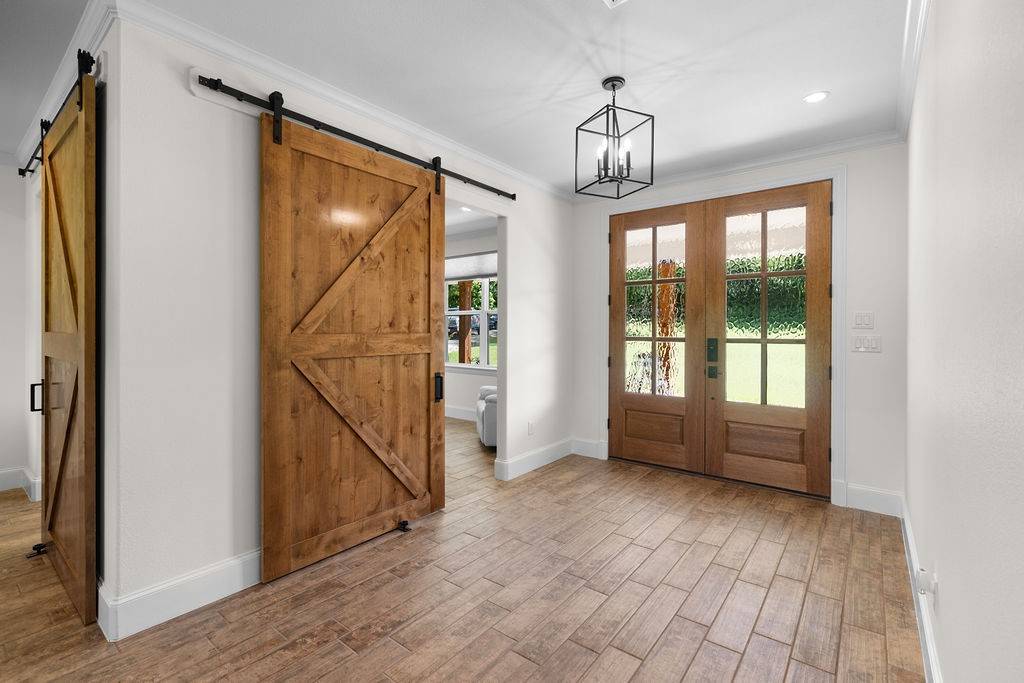3 Beds
3 Baths
3,000 SqFt
3 Beds
3 Baths
3,000 SqFt
Key Details
Property Type Single Family Home
Sub Type Single Family Residence
Listing Status Pending
Purchase Type For Sale
Square Footage 3,000 sqft
Price per Sqft $316
MLS Listing ID 20933289
Style Farmhouse,Modern,Detached
Bedrooms 3
Full Baths 3
HOA Y/N No
Year Built 2022
Lot Size 5.700 Acres
Acres 5.7
Property Sub-Type Single Family Residence
Property Description
The chef's kitchen boasts expansive quartz countertops, ample cabinetry, a large island with seating, and a seamless flow into the living and dining areas. High-end finishes, abundant natural light, and custom details enhance the beauty and warmth of the interior. A dedicated theater room provides the perfect spot for family movie nights or entertaining guests.
Step outside to your covered back patio and enjoy the serene, tree-lined views of Sister Grove Creek, which winds gently through the back of the property. The natural setting provides both privacy and a picturesque backdrop.
The property also includes a 30x40 fully insulated workshop with 2 inch closed-cell spray foam and a spacious loft—ideal for storage, hobbies, or entertaining. On either side, lean-tos offer covered parking for your RV, boat, or equipment.
Additional highlights include:
Private tree-lined frontage from paved county road
Plenty of room for gardening or recreation
Quiet country feel with convenient access to Hwy 75 and nearby McKinney
Just minutes from shopping, restaurants, and entertainment
Don't miss this rare opportunity to own a well-appointed home with acreage, modern amenities, and unbeatable views in one of North Texas' most desirable up-and-coming areas.
Location
State TX
County Collin
Direction Use address for GPS directions.
Rooms
Other Rooms Workshop
Interior
Interior Features Granite Counters, High Speed Internet, Kitchen Island, Open Floorplan, Pantry, Cable TV, Vaulted Ceiling(s), Wired for Sound
Heating Electric
Cooling Electric
Fireplaces Number 1
Fireplaces Type Living Room
Equipment Home Theater
Fireplace Yes
Appliance Double Oven, Dishwasher, Disposal, Gas Range
Exterior
Exterior Feature Deck
Parking Features Concrete, Covered, Door-Multi, Driveway, Boat, RV Access/Parking
Garage Spaces 2.0
Pool None
Utilities Available Electricity Connected, Propane, Septic Available, Cable Available
Water Access Desc Rural
Porch Covered, Deck
Garage Yes
Building
Dwelling Type House
Foundation Slab
Sewer Aerobic Septic
Water Rural
Level or Stories Two
Additional Building Workshop
Schools
Elementary Schools Rosamond-Sherley
Middle Schools Anna
High Schools Anna
School District Anna Isd
Others
Tax ID 2808722
Virtual Tour https://www.propertypanorama.com/instaview/ntreis/20933289
GET MORE INFORMATION
Team Lead, Realtor, MRP | License ID: 715411
+1(512) 635-3347 | jackiehuffbuyselllease@gmail.com






