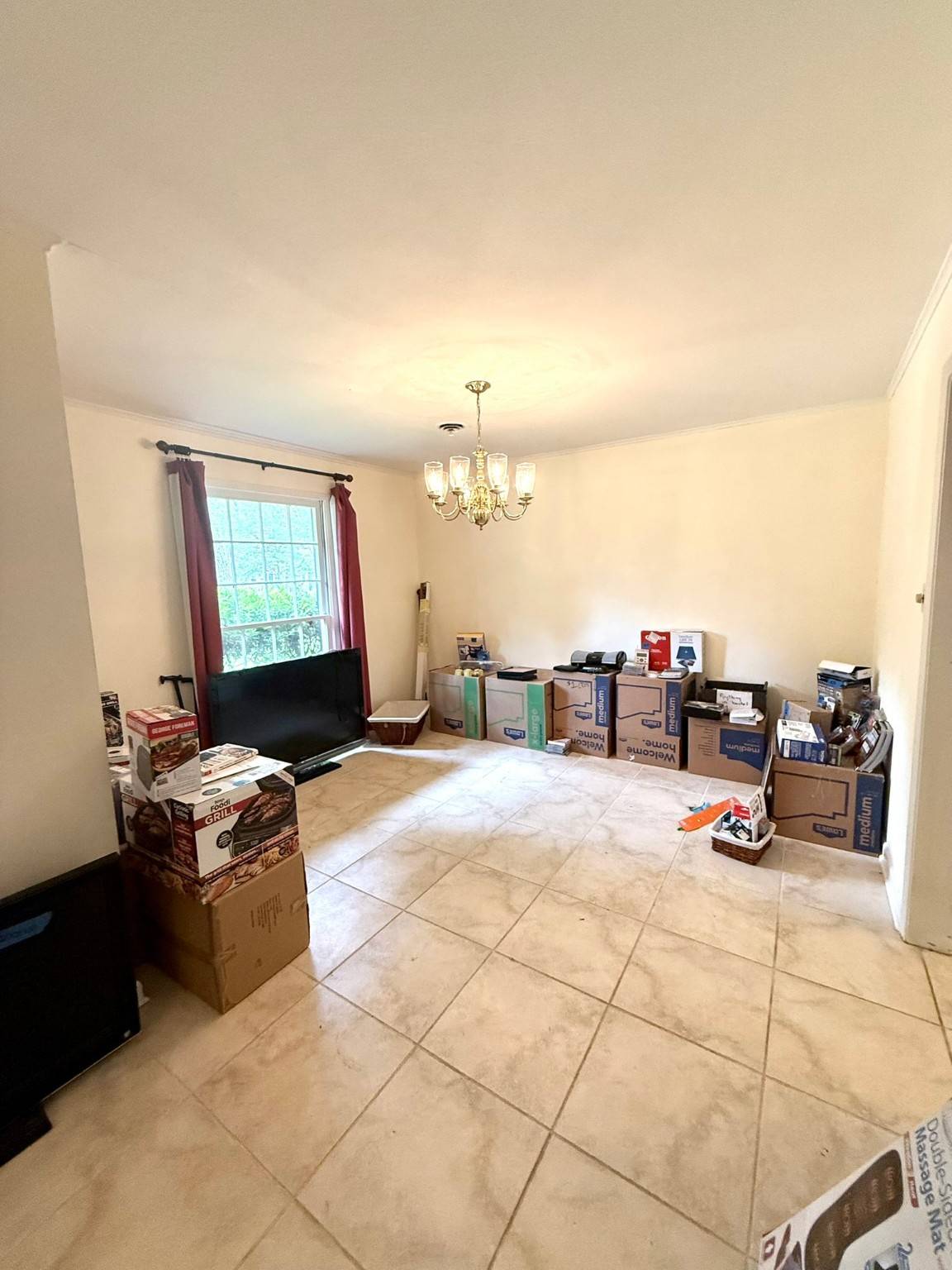3 Beds
3 Baths
2,157 SqFt
3 Beds
3 Baths
2,157 SqFt
Key Details
Property Type Single Family Home
Sub Type Single Family Residence
Listing Status Active
Purchase Type For Sale
Square Footage 2,157 sqft
Price per Sqft $99
Subdivision Spring Lake Estates
MLS Listing ID 20937503
Style Ranch,Detached
Bedrooms 3
Full Baths 2
Half Baths 1
HOA Y/N No
Year Built 1965
Annual Tax Amount $3,533
Lot Size 0.344 Acres
Acres 0.344
Property Sub-Type Single Family Residence
Property Description
Location
State LA
County Caddo
Direction Google Maps
Interior
Interior Features Eat-in Kitchen
Heating Central, Natural Gas
Cooling Central Air, Electric
Flooring Carpet, Laminate, Parquet
Fireplaces Number 1
Fireplaces Type Living Room, Masonry, Wood Burning
Fireplace Yes
Appliance Dishwasher, Electric Cooktop, Gas Oven, Gas Water Heater, Refrigerator
Laundry Laundry in Utility Room
Exterior
Parking Features Additional Parking, Door-Multi, Driveway, Garage Faces Rear
Garage Spaces 2.0
Pool None
Utilities Available Sewer Available, Water Available
Water Access Desc Public
Roof Type Asphalt
Porch Covered
Garage Yes
Building
Dwelling Type House
Sewer Public Sewer
Water Public
Level or Stories One
Schools
Elementary Schools Caddo Isd Schools
Middle Schools Caddo Isd Schools
High Schools Caddo Isd Schools
School District Caddo Psb
Others
Tax ID 171338019004000
Virtual Tour https://www.propertypanorama.com/instaview/ntreis/20937503
GET MORE INFORMATION
Team Lead, Realtor, MRP | License ID: 715411
+1(512) 635-3347 | jackiehuffbuyselllease@gmail.com






