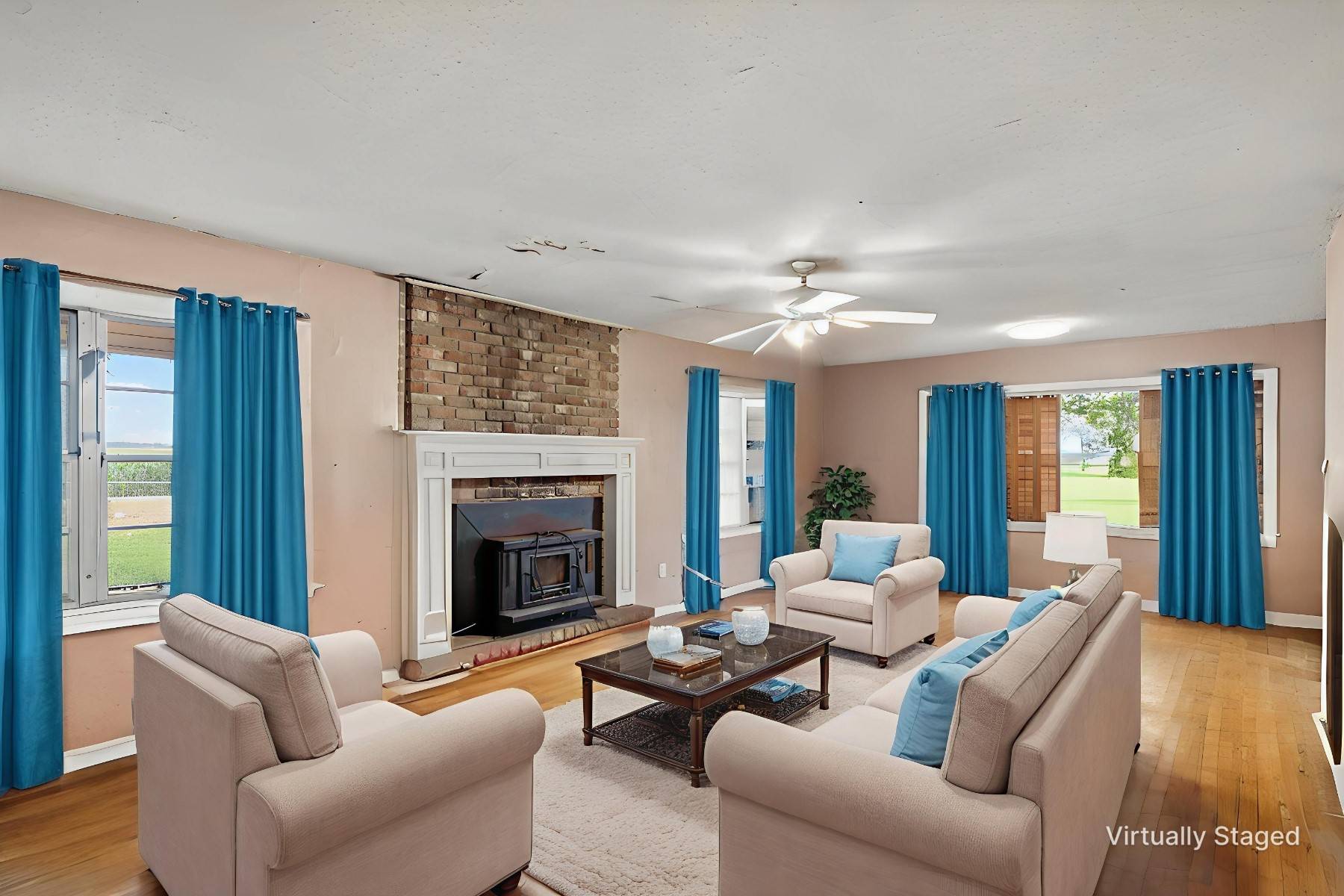2 Beds
2 Baths
1,350 SqFt
2 Beds
2 Baths
1,350 SqFt
Key Details
Property Type Single Family Home
Sub Type Single Family Residence
Listing Status Active
Purchase Type For Sale
Square Footage 1,350 sqft
Price per Sqft $170
Subdivision Galindo I
MLS Listing ID 20941056
Style Traditional,Detached
Bedrooms 2
Full Baths 1
Half Baths 1
HOA Y/N No
Year Built 1950
Lot Size 2.130 Acres
Acres 2.13
Property Sub-Type Single Family Residence
Property Description
Inside, the home is a canvas ready for your personal touches. Original wood floors run throughout, adding a touch of timeless elegance. The expansive living room is designed for comfort and gathering, featuring a large fireplace that anchors the space. Adjacent is a formal dining area, perfect for hosting intimate dinners or festive celebrations. Both bedrooms are generously sized, complete with built-in chests of drawers and ample closet space, providing practicality alongside charm.
The exterior does not disappoint. An oversized 1008 sq ft two-car detached garage provides ample space for vehicles and additional storage needs. Additionally, a vintage barn is situated on the property, ideal for housing animals or reimagined as a rustic workshop or studio space. The extensive grounds offer endless possibilities for gardening, recreation, or even expansion of the existing structures. There is a fenced yard in place for pets.
While the home awaits a touch of TLC to fully realize its potential, it stands as an ideal getaway for those seeking peace and space with the promise of future enhancements. Whether you're aspiring to develop a hobby farm, or simply desiring a picturesque retreat from the hustle and bustle, this property presents an exciting opportunity.
This property offers an inviting escape with endless possibilities for enhancement and growth. Act quickly to secure your private piece of Texas countryside. Schedule your private viewing today! Cash or Conventional Financing offers only. This property will not go VA, FHA, or USDA.
NO CITY TAXES.
Location
State TX
County Mclennan
Direction exit toward Univ Parks Dr right onto S University Parks Dr right onto Downsville Rd right onto Hobbs Ln.
Rooms
Other Rooms Barn(s), Stable(s)
Interior
Interior Features Built-in Features, Pantry, Walk-In Closet(s)
Heating Central, Electric, Fireplace(s), Wood Stove
Cooling Central Air, Ceiling Fan(s), Electric, Wall/Window Unit(s)
Flooring Tile, Wood
Fireplaces Number 1
Fireplaces Type Wood Burning
Fireplace Yes
Window Features Window Coverings
Laundry Electric Dryer Hookup
Exterior
Parking Features Garage Faces Side
Garage Spaces 2.0
Fence Back Yard, Chain Link, Partial
Pool None
Utilities Available Electricity Available, Electricity Connected, Water Available
Water Access Desc Well
Roof Type Composition
Porch Patio, Covered
Garage Yes
Building
Lot Description Acreage
Dwelling Type House
Foundation Pillar/Post/Pier
Water Well
Level or Stories One
Additional Building Barn(s), Stable(s)
Schools
Elementary Schools Robinson
High Schools Robinson
School District Robinson Isd
Others
Tax ID 156588
Virtual Tour https://www.propertypanorama.com/instaview/ntreis/20941056
GET MORE INFORMATION
Team Lead, Realtor, MRP | License ID: 715411
+1(512) 635-3347 | jackiehuffbuyselllease@gmail.com






