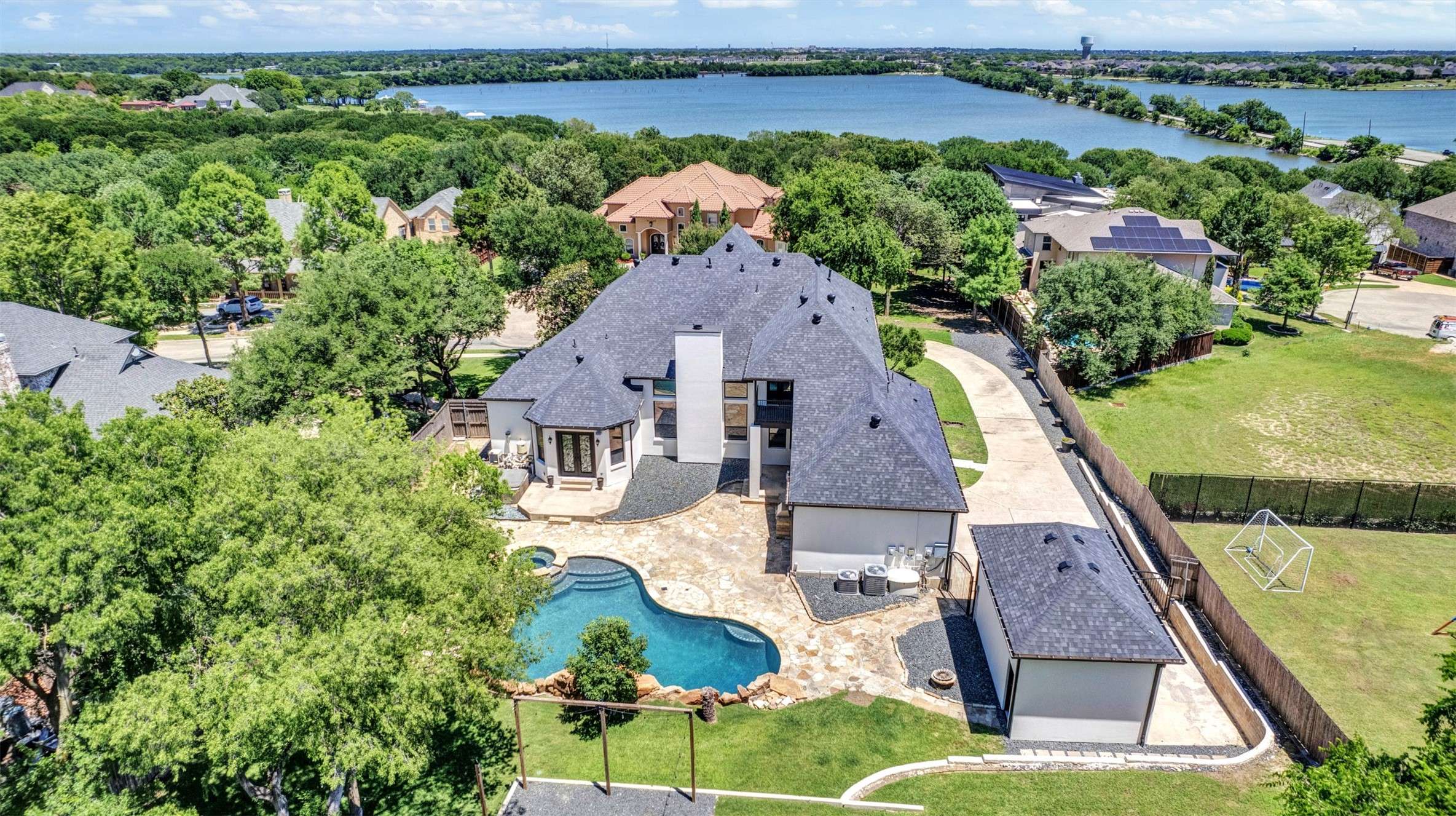4 Beds
5 Baths
4,681 SqFt
4 Beds
5 Baths
4,681 SqFt
OPEN HOUSE
Sat May 31, 12:00pm - 2:00pm
Key Details
Property Type Single Family Home
Sub Type Single Family Residence
Listing Status Active
Purchase Type For Sale
Square Footage 4,681 sqft
Price per Sqft $192
Subdivision Lake Forest Estates
MLS Listing ID 20918233
Style Detached
Bedrooms 4
Full Baths 3
Half Baths 2
HOA Fees $1,400/ann
HOA Y/N Yes
Year Built 2000
Annual Tax Amount $14,122
Lot Size 0.808 Acres
Acres 0.8081
Lot Dimensions 71 X 281
Property Sub-Type Single Family Residence
Property Description
Location
State TX
County Dallas
Community Gated
Direction Heading east on the George Bush Turnpike, take the Miller Road exit and make a U-turn under the bridge. Drive about 400 feet, then turn right onto Lake Forest Drive. In 0.3 miles, turn right onto Anthony Circle—the destination will be on your right.
Rooms
Other Rooms Second Garage, Garage(s), Other
Interior
Interior Features Chandelier, Dry Bar, Decorative/Designer Lighting Fixtures, Eat-in Kitchen, Granite Counters, High Speed Internet, Kitchen Island, Cable TV, Walk-In Closet(s), Wired for Sound
Heating Central, Natural Gas
Cooling Central Air, Ceiling Fan(s), Electric
Flooring Marble
Fireplaces Number 1
Fireplaces Type Decorative, Family Room, Gas, Gas Log, Living Room
Fireplace Yes
Window Features Bay Window(s)
Appliance Double Oven, Dishwasher, Gas Cooktop, Disposal, Microwave, Water Softener, Vented Exhaust Fan, Water Purifier
Laundry Washer Hookup, Stacked
Exterior
Exterior Feature Built-in Barbecue, Balcony, Barbecue, Deck, Fire Pit, Garden, Lighting, Outdoor Grill, Outdoor Living Area, Private Entrance, Rain Gutters, Storage
Parking Features Garage, Garage Door Opener, Oversized, Garage Faces Side
Garage Spaces 4.0
Fence Back Yard
Pool Heated, In Ground, Outdoor Pool, Pool, Pool Sweep, Pool/Spa Combo, Salt Water, Water Feature
Community Features Gated
Utilities Available Sewer Available, Water Available, Cable Available
View Y/N Yes
Water Access Desc Public
View Water
Roof Type Composition
Porch Front Porch, Patio, Balcony, Covered, Deck
Garage Yes
Building
Lot Description Back Yard, Cul-De-Sac, Interior Lot, Lawn
Dwelling Type House
Foundation Pillar/Post/Pier
Sewer Public Sewer
Water Public
Level or Stories Two
Additional Building Second Garage, Garage(s), Other
Schools
Elementary Schools Choice Of School
Middle Schools Choice Of School
High Schools Choice Of School
School District Garland Isd
Others
HOA Name 4 Sight Property Management
HOA Fee Include Association Management,Security
Tax ID 440108000A23R0000
Security Features Gated Community
Special Listing Condition Standard
Virtual Tour https://www.propertypanorama.com/instaview/ntreis/20918233
GET MORE INFORMATION
Team Lead, Realtor, MRP | License ID: 715411
+1(512) 635-3347 | jackiehuffbuyselllease@gmail.com






