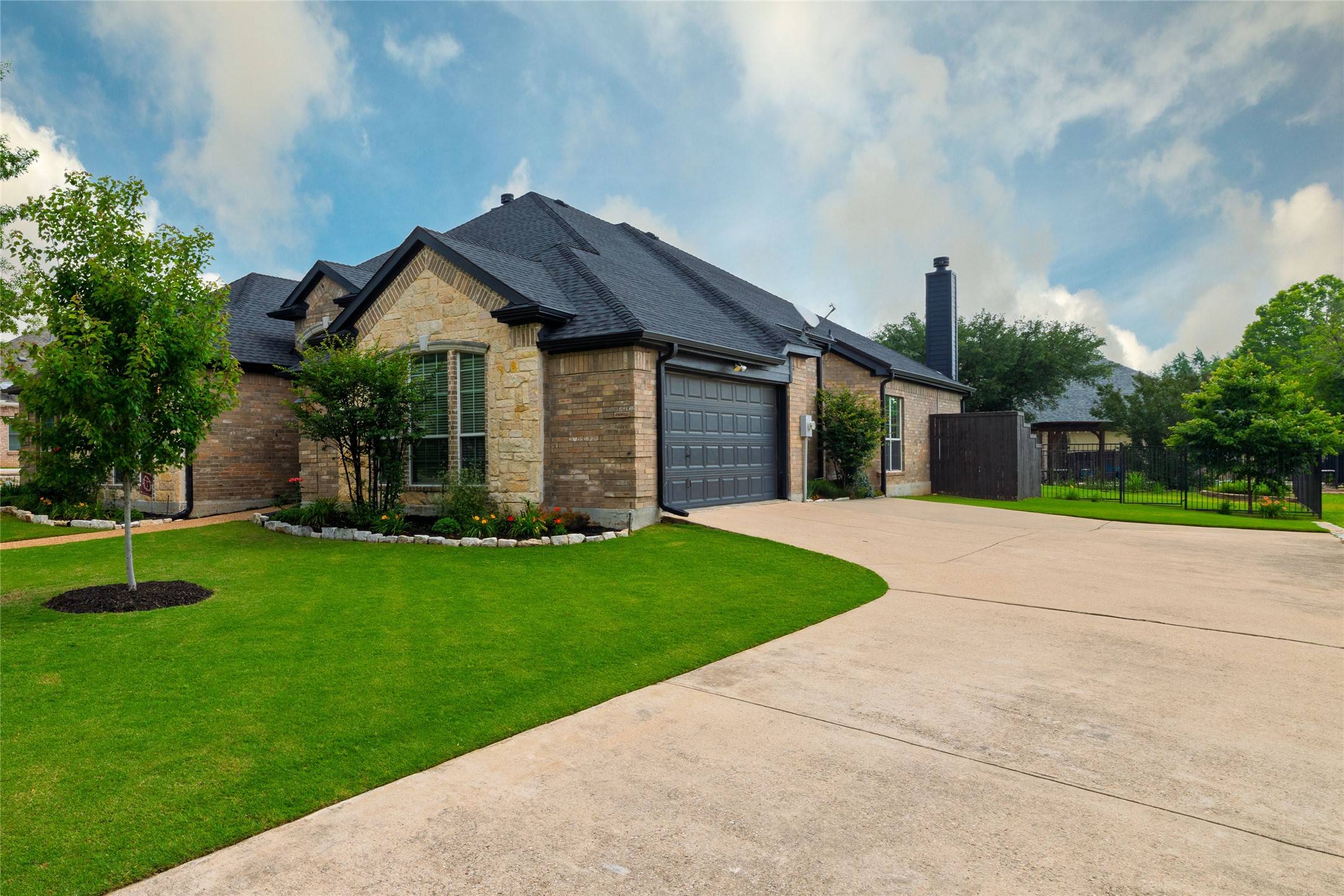Jackie Huff
Huff Realty Team brokered by Classic Realty
jackiehuffbuyselllease@gmail.com +1(512) 635-33474 Beds
3 Baths
3,014 SqFt
4 Beds
3 Baths
3,014 SqFt
OPEN HOUSE
Sat Jun 07, 11:00am - 1:00pm
Key Details
Property Type Single Family Home
Sub Type Single Family Residence
Listing Status Active
Purchase Type For Sale
Square Footage 3,014 sqft
Price per Sqft $205
Subdivision Kensington Estate Ph Ii
MLS Listing ID 20931091
Style Traditional,Detached
Bedrooms 4
Full Baths 2
Half Baths 1
HOA Fees $215/ann
HOA Y/N Yes
Year Built 2002
Lot Size 0.324 Acres
Acres 0.324
Property Sub-Type Single Family Residence
Property Description
Location
State TX
County Denton
Community Playground, Trails/Paths, Curbs
Direction From 2181, south on Brookshire Run to home on left.
Interior
Interior Features Decorative/Designer Lighting Fixtures, High Speed Internet, Cable TV, Vaulted Ceiling(s), Walk-In Closet(s)
Heating Central, Natural Gas
Cooling Central Air, Ceiling Fan(s), Electric
Flooring Carpet, Ceramic Tile, Wood
Fireplaces Number 2
Fireplaces Type Family Room, Gas, Gas Log, Gas Starter, Living Room
Fireplace Yes
Appliance Some Gas Appliances, Built-In Gas Range, Dishwasher, Disposal, Gas Oven, Microwave, Plumbed For Gas
Laundry Washer Hookup, Electric Dryer Hookup
Exterior
Exterior Feature Rain Gutters, Storage
Parking Features Door-Single, Garage, Garage Faces Side
Garage Spaces 2.0
Fence Wood, Wrought Iron
Pool Gunite, Heated, In Ground, Pool, Pool Sweep, Pool/Spa Combo, Salt Water, Water Feature
Community Features Playground, Trails/Paths, Curbs
Utilities Available Sewer Available, Underground Utilities, Water Available, Cable Available
Water Access Desc Public
Roof Type Composition
Porch Patio, Covered
Garage Yes
Building
Lot Description Back Yard, Interior Lot, Lawn, Landscaped, Subdivision, Sprinkler System
Dwelling Type House
Foundation Slab
Sewer Public Sewer
Water Public
Level or Stories One
Schools
Elementary Schools Milddhawk
Middle Schools Crownover
High Schools Guyer
School District Denton Isd
Others
HOA Name Principle Management Group
HOA Fee Include All Facilities,Association Management
Senior Community No
Tax ID R206265
Security Features Smoke Detector(s)
Special Listing Condition Standard
Virtual Tour https://www.propertypanorama.com/instaview/ntreis/20931091
GET MORE INFORMATION
Team Lead, Realtor, MRP | License ID: 715411
+1(512) 635-3347 | jackiehuffbuyselllease@gmail.com






