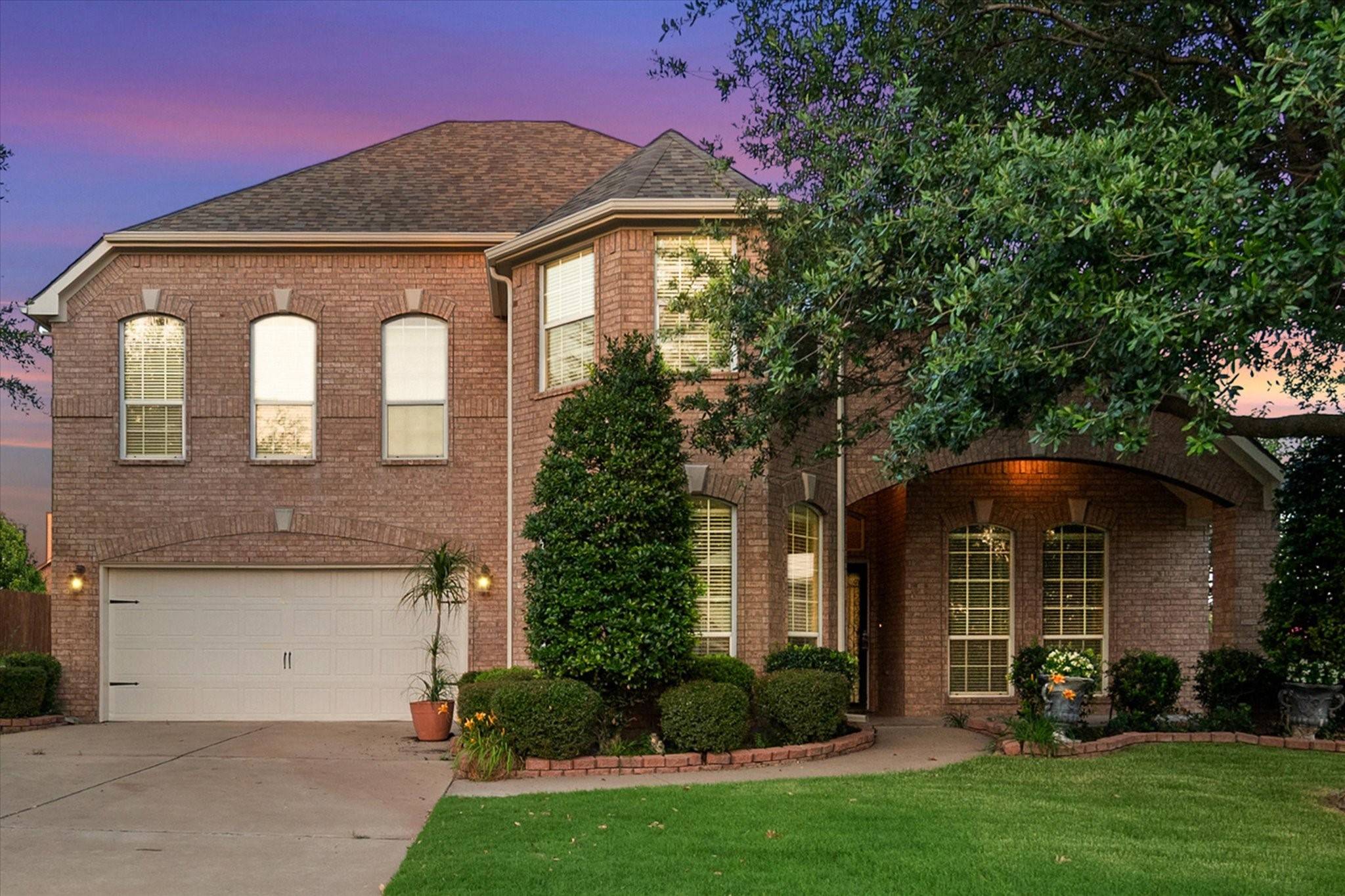3 Beds
3 Baths
2,632 SqFt
3 Beds
3 Baths
2,632 SqFt
Key Details
Property Type Single Family Home
Sub Type Single Family Residence
Listing Status Active
Purchase Type For Sale
Square Footage 2,632 sqft
Price per Sqft $162
Subdivision Silverstone Pearson Ranch
MLS Listing ID 20946241
Style Traditional,Detached
Bedrooms 3
Full Baths 3
HOA Fees $485/ann
HOA Y/N Yes
Year Built 2006
Annual Tax Amount $7,264
Lot Size 10,890 Sqft
Acres 0.25
Property Sub-Type Single Family Residence
Property Description
neighborhoods. This stunning 2-story, 2,632 square foot estate offers a refined lifestyle with 3 spacious bedrooms, 3 full baths, and thoughtful design at every turn. From the moment you arrive, the impeccable landscaping sets a tone of pride and elegance. Inside, the heart of the home beats in an expansive kitchen crafted for entertaining-featuring generous counters, abundant cabinetry, and seamless flow into the inviting living and dining spaces. The first-floor master suite is a retreat of its own: oversized, serene, and anchored by a luxurious ensuite bath-perfect for unwinding after a long day. A dedicated home office adds flexibility for work or hobbies. Step outside and let your senses awaken. A covered patio plus a retractable awning offers year-round enjoyment, while the built-in barbecue sets the stage for unforgettable gatherings under the Texas
sky. Whether you're hosting or relaxing, the outdoor living space is nothing short of magical.
This home isn't just a place-it's a feeling. A place where elegance meets everyday comfort. A
lifestyle upgrade waiting to welcome you home.
Location
State TX
County Parker
Community Curbs
Direction From Ric Williamson Memorial Hwy go north on Silverstone Dr then turn right on Sage Brush Dr. Destination will be on the left.
Interior
Interior Features Decorative/Designer Lighting Fixtures, Granite Counters, High Speed Internet, Kitchen Island, Open Floorplan, Pantry, Cable TV, Vaulted Ceiling(s), Walk-In Closet(s)
Heating Central, Electric
Cooling Central Air, Electric
Fireplaces Number 1
Fireplaces Type Gas Log, Living Room
Fireplace Yes
Window Features Window Coverings
Appliance Dishwasher, Electric Range, Electric Water Heater, Disposal, Microwave
Laundry Washer Hookup, Electric Dryer Hookup, Laundry in Utility Room
Exterior
Exterior Feature Awning(s), Built-in Barbecue, Barbecue, Lighting, Private Yard, Rain Gutters
Parking Features Garage Faces Front, Garage, Garage Door Opener, Inside Entrance, Kitchen Level, Lighted
Garage Spaces 2.0
Fence Wood
Pool None
Community Features Curbs
Utilities Available Electricity Connected, Sewer Available, Separate Meters, Water Available, Cable Available
Water Access Desc Public
Roof Type Composition
Street Surface Asphalt
Porch Covered
Garage Yes
Building
Lot Description Back Yard, Interior Lot, Lawn, Landscaped, Level, Subdivision, Sprinkler System, Few Trees
Dwelling Type House
Foundation Slab
Sewer Public Sewer
Water Public
Level or Stories Two
Schools
Elementary Schools Martin
Middle Schools Tison
High Schools Weatherford
School District Weatherford Isd
Others
HOA Name Silverstone at Pearson Ranch Assoc.
HOA Fee Include All Facilities,Association Management
Senior Community No
Tax ID R000083686
Security Features Smoke Detector(s)
Special Listing Condition Standard
Virtual Tour https://www.propertypanorama.com/instaview/ntreis/20946241
GET MORE INFORMATION
Team Lead, Realtor, MRP | License ID: 715411
+1(512) 635-3347 | jackiehuffbuyselllease@gmail.com






