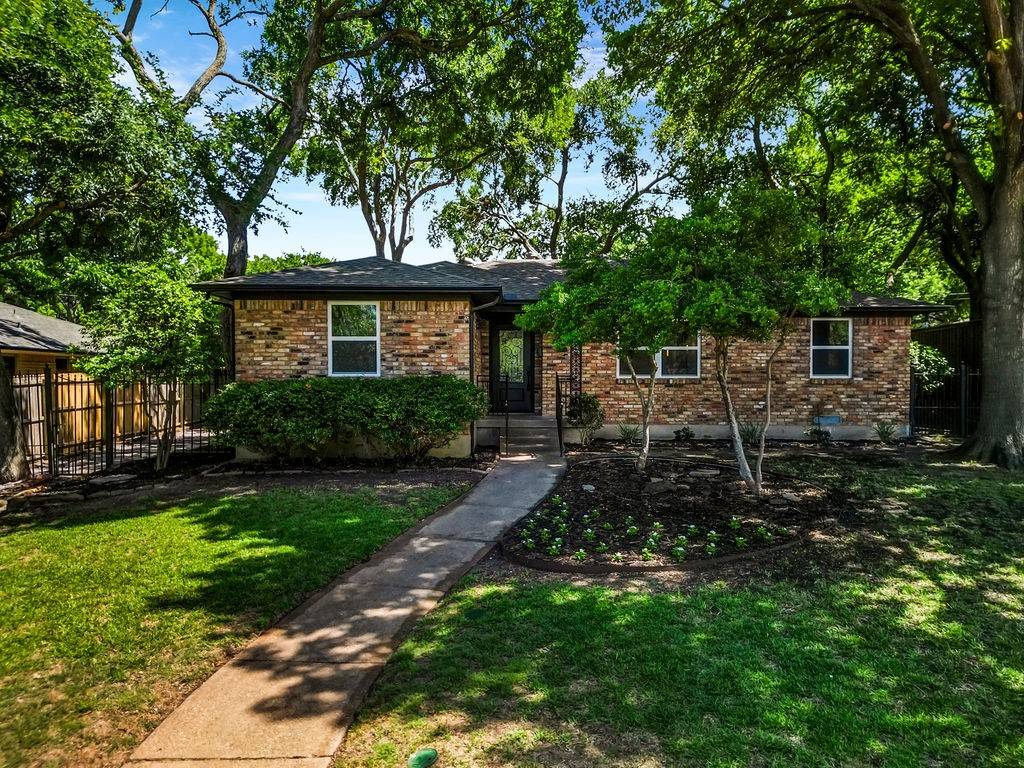3 Beds
2 Baths
1,570 SqFt
3 Beds
2 Baths
1,570 SqFt
Key Details
Property Type Single Family Home
Sub Type Single Family Residence
Listing Status Active
Purchase Type For Sale
Square Footage 1,570 sqft
Price per Sqft $323
Subdivision Hillridge Sec 02
MLS Listing ID 20944466
Style Detached
Bedrooms 3
Full Baths 2
HOA Y/N No
Year Built 1961
Annual Tax Amount $8,867
Lot Size 9,234 Sqft
Acres 0.212
Property Sub-Type Single Family Residence
Property Description
Location
State TX
County Dallas
Direction From Loop 12 go West on Ferguson Road, Left on Chart Drive.
Interior
Interior Features Decorative/Designer Lighting Fixtures, Eat-in Kitchen, High Speed Internet, Kitchen Island, Open Floorplan, Cable TV
Heating Central, Natural Gas
Cooling Central Air, Electric
Flooring Laminate, Wood
Fireplaces Number 1
Fireplaces Type Electric, Living Room
Fireplace Yes
Appliance Dishwasher, Disposal, Gas Range
Laundry Washer Hookup, Electric Dryer Hookup, Laundry in Utility Room, In Kitchen
Exterior
Exterior Feature Rain Gutters
Parking Features Alley Access, Concrete, Garage, Garage Door Opener, Inside Entrance, Garage Faces Rear
Garage Spaces 2.0
Carport Spaces 2
Fence Metal
Pool None
Utilities Available Electricity Connected, Phone Available, Sewer Available, Water Available, Cable Available
Water Access Desc Public
Roof Type Shingle
Road Frontage All Weather Road
Garage Yes
Building
Lot Description Back Yard, Lawn, Landscaped
Dwelling Type House
Foundation Pillar/Post/Pier
Sewer Public Sewer
Water Public
Level or Stories One
Schools
Elementary Schools Conner
Middle Schools H.W. Lang
High Schools Skyline
School District Dallas Isd
Others
Senior Community No
Tax ID 00000666205000000
Security Features Carbon Monoxide Detector(s),Smoke Detector(s)
Special Listing Condition Standard
Virtual Tour https://www.propertypanorama.com/instaview/ntreis/20944466
GET MORE INFORMATION
Team Lead, Realtor, MRP | License ID: 715411
+1(512) 635-3347 | jackiehuffbuyselllease@gmail.com






