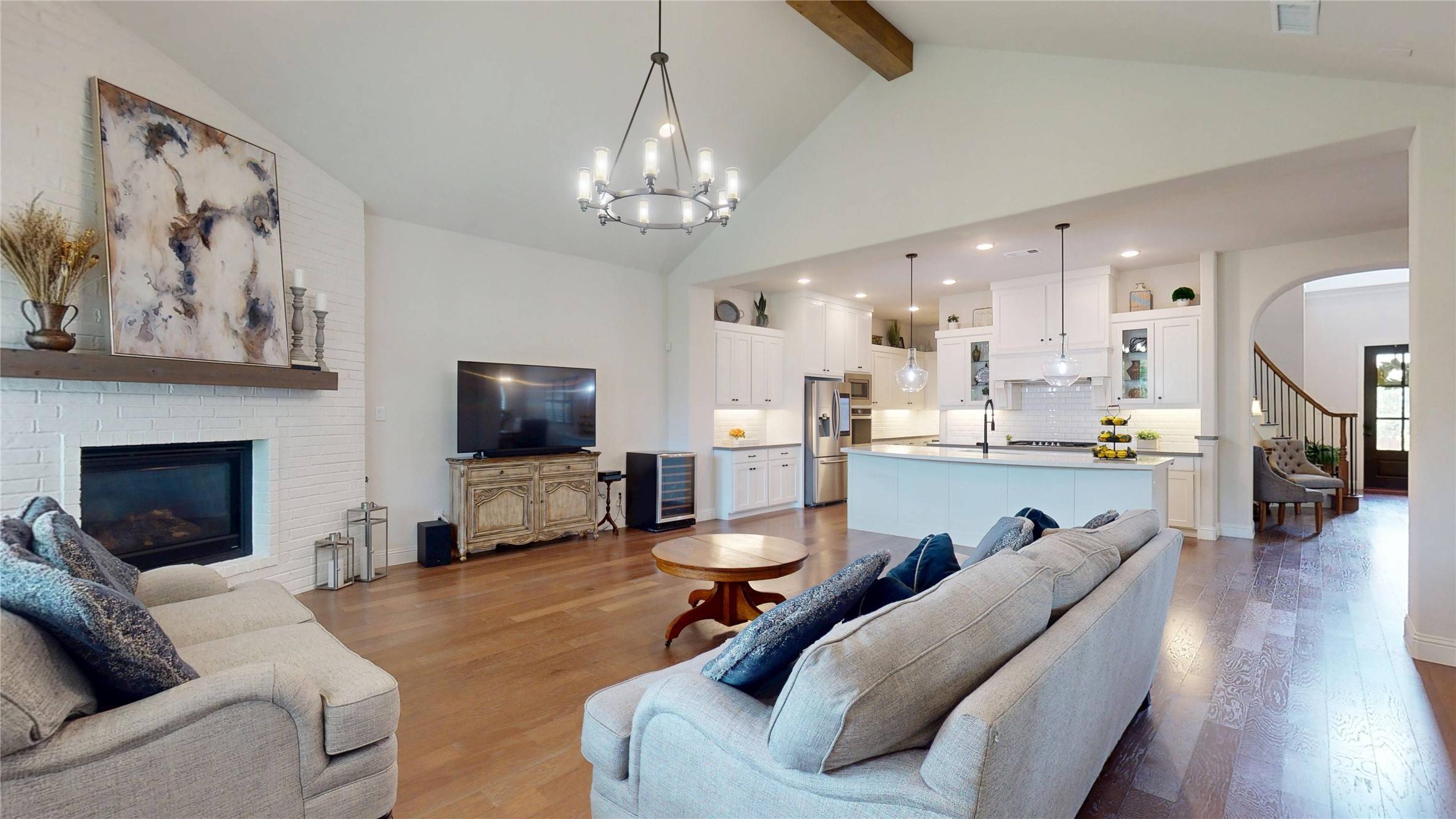5 Beds
4 Baths
3,679 SqFt
5 Beds
4 Baths
3,679 SqFt
Key Details
Property Type Single Family Home
Sub Type Single Family Residence
Listing Status Active
Purchase Type For Sale
Square Footage 3,679 sqft
Price per Sqft $203
Subdivision Mustang Lakes Ph One
MLS Listing ID 20950337
Style Traditional,Detached
Bedrooms 5
Full Baths 4
HOA Fees $162/mo
HOA Y/N Yes
Year Built 2019
Annual Tax Amount $12,959
Lot Size 6,011 Sqft
Acres 0.138
Property Sub-Type Single Family Residence
Property Description
Location
State TX
County Collin
Community Clubhouse, Fitness Center, Fishing, Lake, Other, Playground, Park, Pool, Tennis Court(S), Trails/Paths, Curbs, Sidewalks
Direction Head North on Custer from US 380. Left on Ownsby Pkwy. Right on Belmont Way. Left on Prancer Way. Left on Seattle Slew Dr. Home is on your right!
Interior
Interior Features Built-in Features, Decorative/Designer Lighting Fixtures, High Speed Internet, In-Law Floorplan, Kitchen Island, Open Floorplan, Pantry, Cable TV, Vaulted Ceiling(s), Walk-In Closet(s)
Heating Central
Cooling Central Air, Ceiling Fan(s), Electric
Flooring Carpet, Ceramic Tile, Wood
Fireplaces Number 1
Fireplaces Type Family Room, Gas Log, Living Room, Masonry
Fireplace Yes
Window Features Plantation Shutters,Window Coverings
Appliance Some Gas Appliances, Double Oven, Dishwasher, Electric Oven, Gas Cooktop, Disposal, Microwave, Plumbed For Gas
Laundry Washer Hookup, Electric Dryer Hookup, Laundry in Utility Room
Exterior
Exterior Feature Lighting, Private Yard, Rain Gutters
Parking Features Covered, Door-Multi, Driveway, Garage Faces Front, Garage, Garage Door Opener, Inside Entrance
Garage Spaces 2.0
Fence Back Yard, Fenced, Wood
Pool None, Community
Community Features Clubhouse, Fitness Center, Fishing, Lake, Other, Playground, Park, Pool, Tennis Court(s), Trails/Paths, Curbs, Sidewalks
Utilities Available Sewer Available, Water Available, Cable Available
Amenities Available Maintenance Front Yard
Water Access Desc Public
Roof Type Composition,Shingle
Porch Patio, Covered
Garage Yes
Building
Lot Description Back Yard, Interior Lot, Lawn, Landscaped, Subdivision, Sprinkler System, Few Trees
Dwelling Type House
Foundation Slab
Sewer Public Sewer
Water Public
Level or Stories Two
Schools
Elementary Schools Sam Johnson
Middle Schools Lorene Rogers
High Schools Walnut Grove
School District Prosper Isd
Others
HOA Name Insight Association Management
HOA Fee Include All Facilities,Association Management,Maintenance Grounds
Tax ID R1103400Q04301
Security Features Security System Owned,Security System,Smoke Detector(s),Security Service
Special Listing Condition Standard
Virtual Tour https://my.matterport.com/show/?m=UA8S1hF2Na8&mls=1
GET MORE INFORMATION
Team Lead, Realtor, MRP | License ID: 715411
+1(512) 635-3347 | jackiehuffbuyselllease@gmail.com






