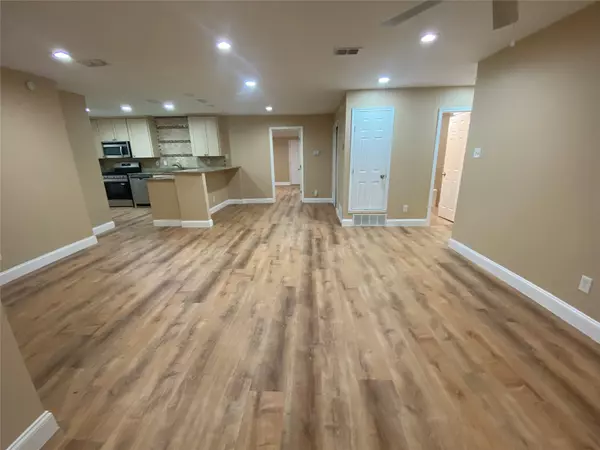3 Beds
3 Baths
1,677 SqFt
3 Beds
3 Baths
1,677 SqFt
Key Details
Property Type Single Family Home
Sub Type Single Family Residence
Listing Status Active
Purchase Type For Sale
Square Footage 1,677 sqft
Price per Sqft $212
Subdivision Hamilton Park 05
MLS Listing ID 20952168
Style Traditional,Detached
Bedrooms 3
Full Baths 3
HOA Y/N No
Year Built 1956
Annual Tax Amount $7,182
Lot Size 7,535 Sqft
Acres 0.173
Property Sub-Type Single Family Residence
Property Description
Step into this beautifully updated 3-bedroom, 3-bathroom home located in the peaceful and sought-after Hamilton Park neighborhood. With stylish upgrades and thoughtful touches throughout, this property offers exceptional value, comfort, and convenience.
Interior Highlights
Spacious open kitchen with granite countertops, walk-in pantry, and new 5-burner gas stove, microwave, garbage disposal, hardware, and spray faucet.
Freshly painted interior and exterior, with modern LED can lights and LVP flooring.
New Low-E insulated windows with 2-inch faux wood blinds—no artificial light needed during the day.
Utility room featuring a brand-new stackable washer and dryer.
Updated interior doors throughout for a polished look.
Dual Primary Suites
Primary Suite 1: Vaulted ceiling, white stone gas fireplace (a rare bonus!), ensuite bathroom with remodeled tiled shower, double vanity, linen closet, updated fixtures, and tall toilet.
Primary Suite 2: Two closets, spacious ensuite with recently tiled shower, double vanity, updated mirrors, and lighting.
Outdoor Living
Backyard built for entertaining: freshly stained wood deck, brick patio for grilling, grassy area perfect for pets and play.
Large walk-in storage shed with new roof and siding.
Recently replaced fence for added privacy.
Updates & Peace of Mind
Foundation repair (April 2024)
Hot water heater (November 2023)
Roof (May 2025)—a major insurance cost saver!
Prime Location
Minutes from highways 635 & 75, Forest Central DART Station, Medical City, and within the esteemed Richardson ISD. Just a two-minute walk to Hamilton Park Magnet Elementary School.
An affordable, move-in ready gem—don't miss your chance to call this one home.
Location
State TX
County Dallas
Community Curbs, Sidewalks
Direction From 75 go East on Forest at the light turn left onto Schroeder, turn right onto Oberlin, turn left onto Dandridge home is on the right. From 635 south frontage past 75 turn onto Schroeder at the stop sign turn left onto Towns, right onto Dandridge, just past the stop home is second on the left
Rooms
Other Rooms Shed(s), Storage
Interior
Interior Features Double Vanity, Eat-in Kitchen, Granite Counters, High Speed Internet, Multiple Master Suites, Open Floorplan, Pantry, Cable TV, Vaulted Ceiling(s)
Heating Central, Fireplace(s), Natural Gas
Cooling Central Air, Ceiling Fan(s), Electric
Flooring Ceramic Tile, Luxury Vinyl Plank
Fireplaces Number 1
Fireplaces Type Bedroom, Decorative, Gas, Gas Starter, Raised Hearth, Stone
Fireplace Yes
Appliance Some Gas Appliances, Dryer, Dishwasher, Disposal, Gas Oven, Gas Range, Gas Water Heater, Microwave, Plumbed For Gas, Washer
Laundry Washer Hookup, Electric Dryer Hookup, Laundry in Utility Room, Stacked
Exterior
Exterior Feature Rain Gutters, Storage
Parking Features Driveway, Garage Faces Front, Garage, Garage Door Opener
Garage Spaces 1.0
Fence Wood
Pool None
Community Features Curbs, Sidewalks
Utilities Available Electricity Available, Natural Gas Available, Overhead Utilities, Sewer Available, Separate Meters, Water Available, Cable Available
Water Access Desc Public
Roof Type Composition
Garage Yes
Building
Lot Description Interior Lot, Landscaped, Subdivision, Few Trees
Dwelling Type House
Foundation Slab
Sewer Public Sewer
Water Public
Level or Stories One
Additional Building Shed(s), Storage
Schools
Elementary Schools Hamilton Park
High Schools Lake Highlands
School District Richardson Isd
Others
Senior Community No
Tax ID 00000719644000000
Virtual Tour https://www.propertypanorama.com/instaview/ntreis/20952168
GET MORE INFORMATION
Team Lead, Realtor, MRP | License ID: 715411
+1(512) 635-3347 | jackiehuffbuyselllease@gmail.com






