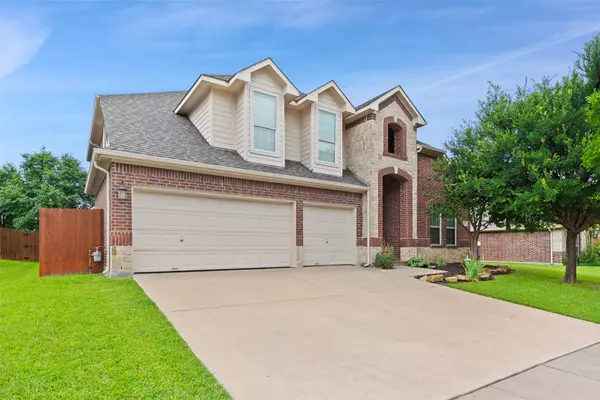5 Beds
4 Baths
3,404 SqFt
5 Beds
4 Baths
3,404 SqFt
Key Details
Property Type Single Family Home
Sub Type Single Family Residence
Listing Status Active
Purchase Type For Sale
Square Footage 3,404 sqft
Price per Sqft $174
Subdivision Heritage Add
MLS Listing ID 20921903
Style Traditional,Detached
Bedrooms 5
Full Baths 4
HOA Fees $220/mo
HOA Y/N Yes
Year Built 2004
Annual Tax Amount $11,687
Lot Size 9,583 Sqft
Acres 0.22
Lot Dimensions 80 X 125
Property Sub-Type Single Family Residence
Property Description
Location
State TX
County Tarrant
Community Clubhouse, Playground, Pool, Curbs, Sidewalks
Direction The Heritage
Interior
Interior Features Built-in Features, Decorative/Designer Lighting Fixtures, Double Vanity, Eat-in Kitchen, High Speed Internet, In-Law Floorplan, Kitchen Island, Open Floorplan, Pantry, Smart Home, Cable TV, Wired for Data, Walk-In Closet(s), Wired for Sound
Heating Central, Fireplace(s), Natural Gas
Cooling Central Air, Ceiling Fan(s), Electric
Flooring Carpet, Ceramic Tile, Engineered Hardwood, Luxury Vinyl Plank
Fireplaces Number 1
Fireplaces Type Decorative, Gas
Fireplace Yes
Appliance Some Gas Appliances, Double Oven, Dishwasher, Gas Cooktop, Disposal, Plumbed For Gas
Laundry Washer Hookup, Electric Dryer Hookup, Laundry in Utility Room
Exterior
Exterior Feature Private Yard
Parking Features Concrete, Covered, Door-Multi, Door-Single, Driveway, Enclosed, Garage Faces Front, Garage, Garage Door Opener, Oversized, Workshop in Garage
Garage Spaces 3.0
Fence Back Yard, Wood
Pool None, Community
Community Features Clubhouse, Playground, Pool, Curbs, Sidewalks
Utilities Available Electricity Connected, Natural Gas Available, Sewer Available, Separate Meters, Underground Utilities, Water Available, Cable Available
Water Access Desc Public
Roof Type Composition
Street Surface Dirt
Accessibility Accessible Full Bath, Accessible Bedroom, Grip-Accessible Features
Porch Rear Porch, Covered, Patio
Garage Yes
Building
Lot Description Back Yard, Interior Lot, Lawn, Landscaped, Subdivision, Sprinkler System, Few Trees
Dwelling Type House
Foundation Slab
Sewer Public Sewer
Water Public
Level or Stories Two
Schools
Elementary Schools Perot
Middle Schools Timberview
High Schools Timber Creek
School District Keller Isd
Others
HOA Name First Service Residential
HOA Fee Include Association Management
Tax ID 07994214
Virtual Tour https://www.propertypanorama.com/instaview/ntreis/20921903
GET MORE INFORMATION
Team Lead, Realtor, MRP | License ID: 715411
+1(512) 635-3347 | jackiehuffbuyselllease@gmail.com






