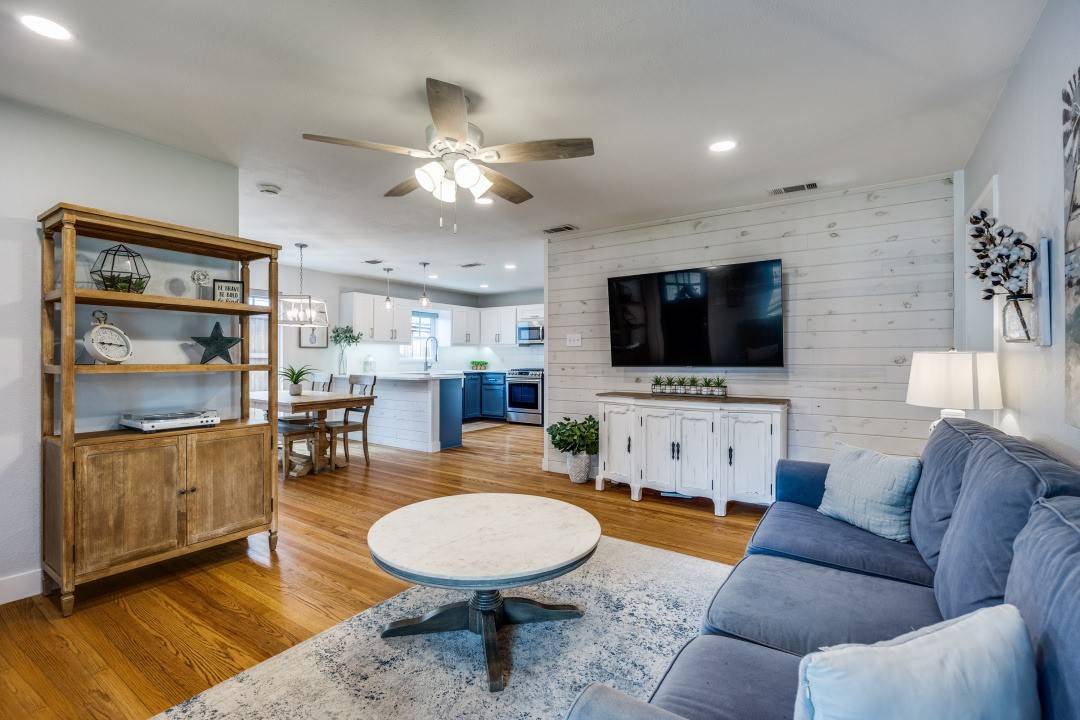3 Beds
2 Baths
1,643 SqFt
3 Beds
2 Baths
1,643 SqFt
Key Details
Property Type Single Family Home
Sub Type Single Family Residence
Listing Status Active
Purchase Type For Sale
Square Footage 1,643 sqft
Price per Sqft $486
Subdivision Caruth Terrace 02
MLS Listing ID 20937185
Style Traditional,Detached
Bedrooms 3
Full Baths 2
HOA Y/N No
Year Built 1950
Annual Tax Amount $13,851
Lot Size 7,448 Sqft
Acres 0.171
Property Sub-Type Single Family Residence
Property Description
Location
State TX
County Dallas
Community Sidewalks, Curbs
Direction From 75, go east on Mockingbird Lane. Turn left on Alderson Street. Turn right on Sudbury Drive. 6307 Sudbury is the second house on the left.
Interior
Interior Features Built-in Features, Decorative/Designer Lighting Fixtures, Open Floorplan, Pantry, Paneling/Wainscoting, Walk-In Closet(s)
Heating Central, Natural Gas
Cooling Central Air, Ceiling Fan(s), Electric
Flooring Tile, Wood
Fireplace No
Window Features Window Coverings
Appliance Some Gas Appliances, Convection Oven, Dishwasher, Disposal, Gas Oven, Gas Range, Gas Water Heater, Microwave, Plumbed For Gas, Tankless Water Heater
Laundry Common Area, Washer Hookup, Electric Dryer Hookup, Laundry in Utility Room
Exterior
Exterior Feature Lighting, Private Yard, Rain Gutters
Parking Features Concrete, Covered, Direct Access, Door-Single, Driveway, Garage Faces Front, Garage, Garage Door Opener, Inside Entrance, Lighted, On Site, Private, Storage
Garage Spaces 1.0
Fence Back Yard, Full, Gate, High Fence, Privacy, Wood
Pool None
Community Features Sidewalks, Curbs
Utilities Available Cable Available, Electricity Connected, Natural Gas Available, Sewer Available, Separate Meters, Water Available
Water Access Desc Public
Porch Rear Porch, Front Porch, Patio, Covered
Garage Yes
Building
Lot Description Interior Lot
Dwelling Type House
Foundation Pillar/Post/Pier
Sewer Public Sewer
Water Public
Level or Stories One
Schools
Elementary Schools Mockingbird
Middle Schools Long
High Schools Woodrow Wilson
School District Dallas Isd
Others
Tax ID 00000241045000000
Security Features Security System,Carbon Monoxide Detector(s),Fire Alarm,Smoke Detector(s)
Special Listing Condition Standard
Virtual Tour https://www.propertypanorama.com/instaview/ntreis/20937185
GET MORE INFORMATION
Team Lead, Realtor, MRP | License ID: 715411
+1(512) 635-3347 | jackiehuffbuyselllease@gmail.com






