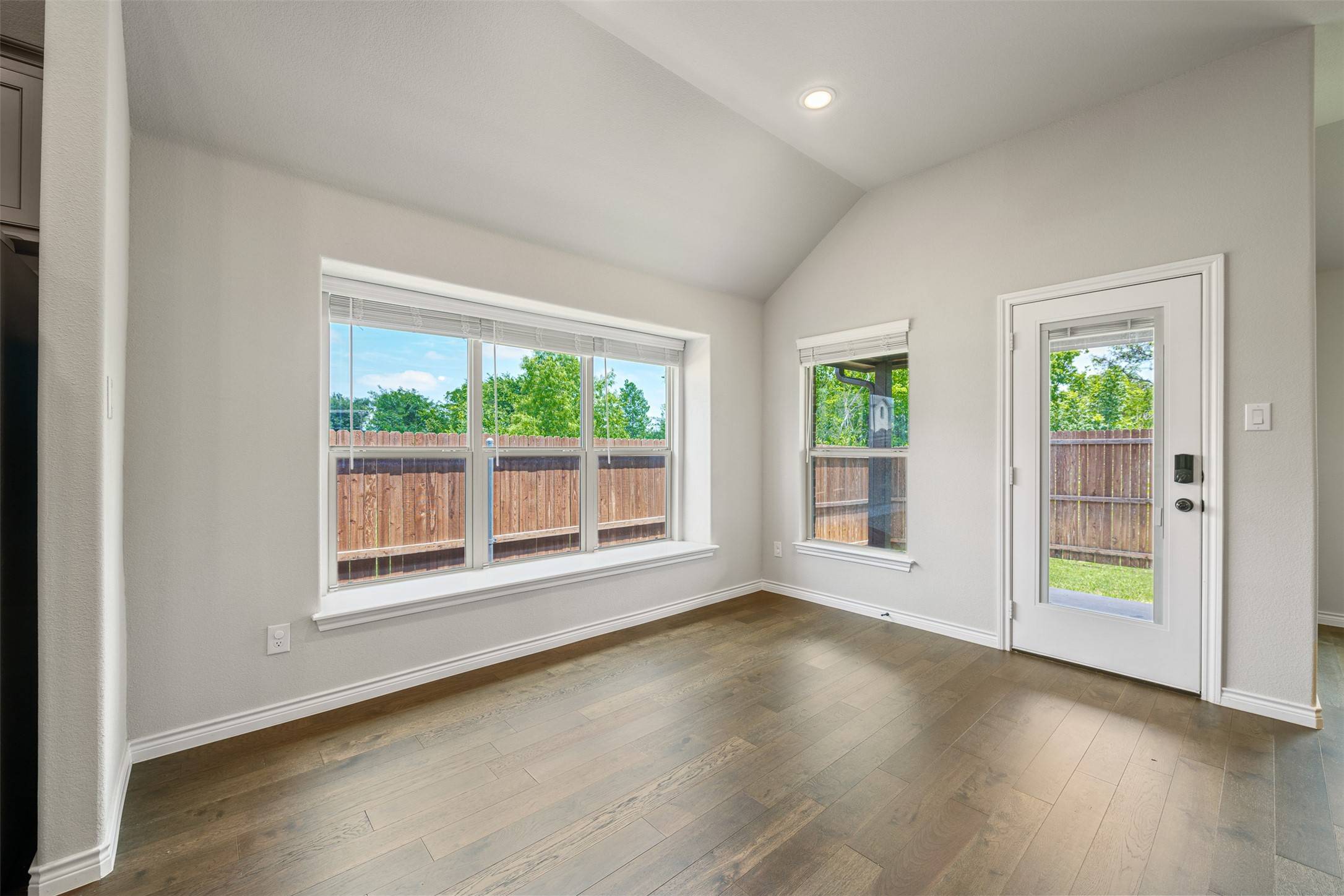4 Beds
2 Baths
2,143 SqFt
4 Beds
2 Baths
2,143 SqFt
Key Details
Property Type Single Family Home
Sub Type Single Family Residence
Listing Status Active
Purchase Type For Sale
Square Footage 2,143 sqft
Price per Sqft $218
Subdivision Brighton Estates
MLS Listing ID 20958035
Style Traditional,Detached
Bedrooms 4
Full Baths 2
HOA Fees $260/qua
HOA Y/N Yes
Year Built 2021
Annual Tax Amount $9,872
Lot Size 5,401 Sqft
Acres 0.124
Property Sub-Type Single Family Residence
Property Description
Welcome to your dream home in the heart of Grand Prairie! This modern, low-maintenance residence blends style, comfort, and unbeatable convenience. Featuring 4 bedrooms, 2 bathrooms, the open-concept layout offers a spacious living and dining area perfect for relaxing or entertaining. Located in a vibrant, family-friendly neighborhood, you'll love being close to everything:2 minutes to Grand Prairie Premium Outlets, I-20, and Hwy 360, 3 minutes to Traders Village, 5 minutes to Walmart, Sam's Club, Kroger, and top-rated schools like International Leadership of Texas and JM Farrell Elementary, 7 minutes to Epic Waters and Epic Park,10 minutes to AT&T Stadium, Baylor Scott & White, and Medical City Arlington. Whether you're working from home, raising a family, or simply enjoying a low-maintenance lifestyle, this home offers it all—modern amenities, a prime location, and easy access to shopping, dining, schools, parks, and entertainment.
Location
State TX
County Tarrant
Direction Use GPS
Interior
Interior Features Granite Counters, Kitchen Island, Open Floorplan, Cable TV, Walk-In Closet(s)
Heating Central, Electric
Cooling Central Air, Electric
Flooring Carpet, Ceramic Tile, Wood
Fireplaces Number 1
Fireplaces Type Living Room
Fireplace Yes
Appliance Dishwasher, Electric Cooktop, Electric Oven, Disposal, Microwave
Laundry Laundry in Utility Room
Exterior
Parking Features Driveway, Garage, Garage Door Opener
Garage Spaces 2.0
Fence Wood
Pool None
Utilities Available Sewer Available, Water Available, Cable Available
Water Access Desc Public
Porch Covered, Patio
Garage Yes
Building
Dwelling Type House
Foundation Slab
Sewer Public Sewer
Water Public
Level or Stories One
Schools
Elementary Schools Farrell
High Schools Bowie
School District Arlington Isd
Others
HOA Name Brighton Estates Residential Community, Inc
HOA Fee Include Association Management
Senior Community No
Tax ID 42716746
Security Features Smoke Detector(s)
Special Listing Condition Standard
Virtual Tour https://www.propertypanorama.com/instaview/ntreis/20958035
GET MORE INFORMATION
Team Lead, Realtor, MRP | License ID: 715411
+1(512) 635-3347 | jackiehuffbuyselllease@gmail.com






