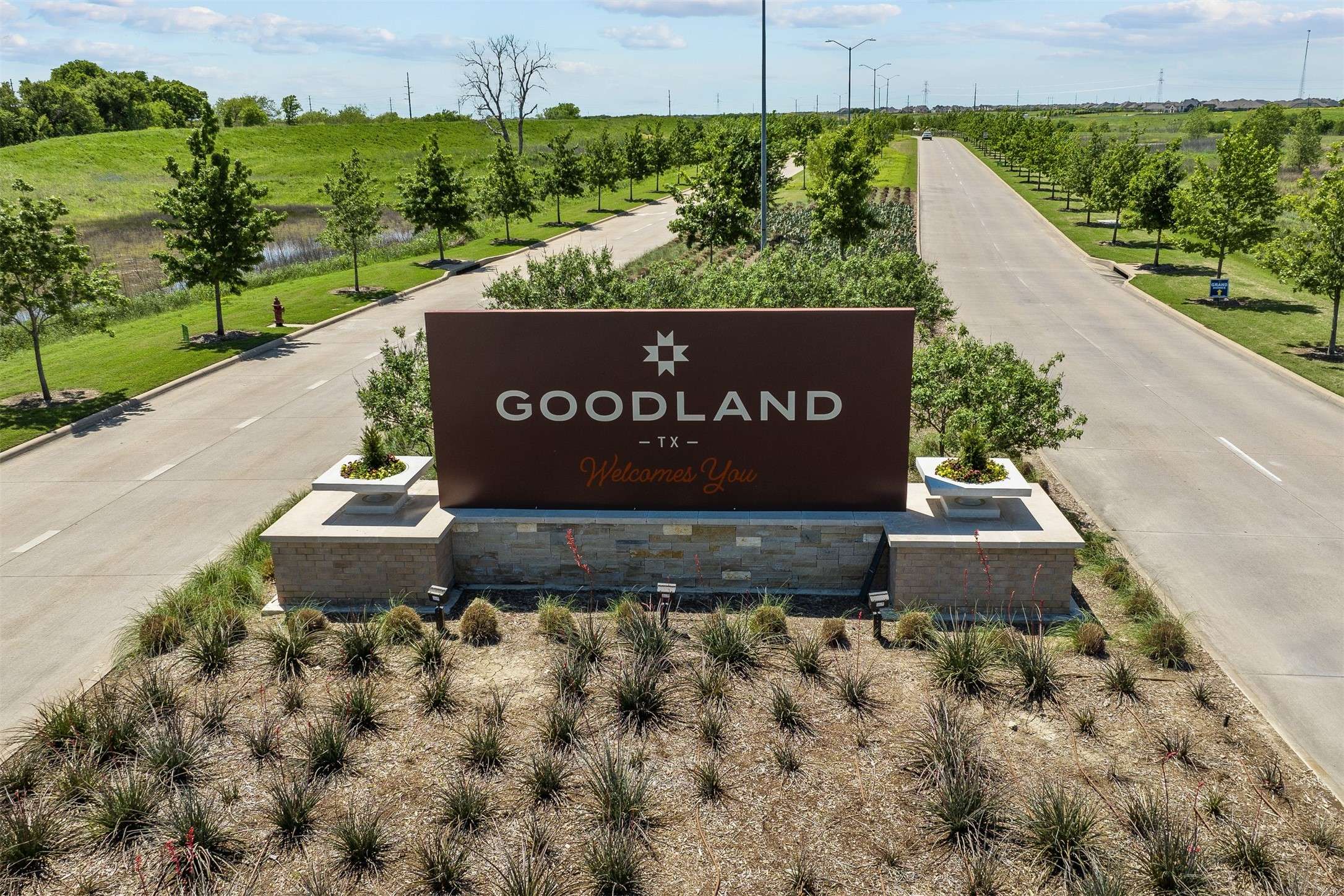4 Beds
3 Baths
2,416 SqFt
4 Beds
3 Baths
2,416 SqFt
Key Details
Property Type Single Family Home
Sub Type Single Family Residence
Listing Status Active
Purchase Type For Sale
Square Footage 2,416 sqft
Price per Sqft $193
Subdivision Goodland
MLS Listing ID 20952538
Style Traditional,Detached
Bedrooms 4
Full Baths 3
HOA Fees $1,000/ann
HOA Y/N Yes
Year Built 2025
Lot Size 9,766 Sqft
Acres 0.2242
Lot Dimensions 70x13x183x61x140
Property Sub-Type Single Family Residence
Property Description
This exceptional 4-bedroom, 3-bathroom home offers a perfect blend of comfort and style with its open-concept living space that creates a seamless flow throughout the main living areas. The owner's bedroom is conveniently located downstairs, providing privacy and accessibility.
Home Highlights:
4 spacious bedrooms
3 full bathrooms
Open-concept design perfect for entertaining
First-floor owner's bedroom with en-suite bathroom
New construction by respected builder M-I Homes
Quality finishes throughout
The well-designed floorplan maximizes both functionality and comfort, with generous room sizes and plenty of natural light. Each space has been thoughtfully crafted to enhance your daily living experience. The kitchen serves as the heart of this home, featuring quality appliances and ample counter space for meal preparation. The adjacent dining and living areas create the perfect setting for both everyday living and special gatherings. Upstairs, you'll find additional bedrooms that provide comfortable spaces for family members or guests, along with conveniently located bathrooms.
Prairie Ridge At Goodland
As one of our new homes for sale in Grand Prairie, TX, 7585 Wild Mint Trail, is located in the Prairie Ridge At Goodland community. This amenity-rich development offers a community pool, playgrounds, miles of biking and walking trails, and even stocked ponds for fishing.
Don't miss out on the chance to own a brand-new home in this wonderful community. Contact us today to learn more about how you can make this home your own and start enjoying life from Grand Prairie, TX. Schedule your visit today!
Location
State TX
County Ellis
Community Community Mailbox, Curbs
Direction Take I-35E Ramp. Exit 428B. Take Exit 32B for PGBT Toll South. Take Interstate 20 W toward Ft. Worth. Exit 453B for TX-360 S. Continue straight onto TX-360 S. Turn left onto US-287 S. Turn right onto Prairie Ridge Blvd. Continue for 1 mile and then turn right onto Button Bush Drive.
Interior
Interior Features Decorative/Designer Lighting Fixtures, Granite Counters, High Speed Internet, Kitchen Island, Open Floorplan, Cable TV, Walk-In Closet(s)
Heating Central, Natural Gas
Cooling Central Air, Ceiling Fan(s), Electric
Flooring Carpet, Ceramic Tile
Fireplace No
Window Features Bay Window(s),Window Coverings
Appliance Dishwasher, Gas Cooktop, Disposal, Gas Oven, Gas Range, Microwave, Tankless Water Heater, Vented Exhaust Fan, Water Purifier
Laundry Washer Hookup, Electric Dryer Hookup, Laundry in Utility Room
Exterior
Exterior Feature Private Yard, Rain Gutters
Parking Features Garage, Garage Door Opener
Garage Spaces 2.0
Fence Wood, Wrought Iron
Pool None
Community Features Community Mailbox, Curbs
Utilities Available Natural Gas Available, Municipal Utilities, Sewer Available, Separate Meters, Underground Utilities, Water Available, Cable Available
Water Access Desc Public
Roof Type Composition
Porch Front Porch, Patio, Covered
Garage Yes
Building
Lot Description Cul-De-Sac, Backs to Greenbelt/Park, Irregular Lot, Landscaped, Subdivision, Sprinkler System, Few Trees
Dwelling Type House
Foundation Slab
Sewer Public Sewer
Water Public
Level or Stories Two
Schools
Elementary Schools Vitovsky
Middle Schools Frank Seale
High Schools Midlothian
School District Midlothian Isd
Others
HOA Name First Service
HOA Fee Include All Facilities,Association Management,Maintenance Grounds
Senior Community No
Tax ID 301020
Security Features Carbon Monoxide Detector(s),Smoke Detector(s)
Special Listing Condition Builder Owned
Virtual Tour https://www.propertypanorama.com/instaview/ntreis/20952538
GET MORE INFORMATION
Team Lead, Realtor, MRP | License ID: 715411
+1(512) 635-3347 | jackiehuffbuyselllease@gmail.com






