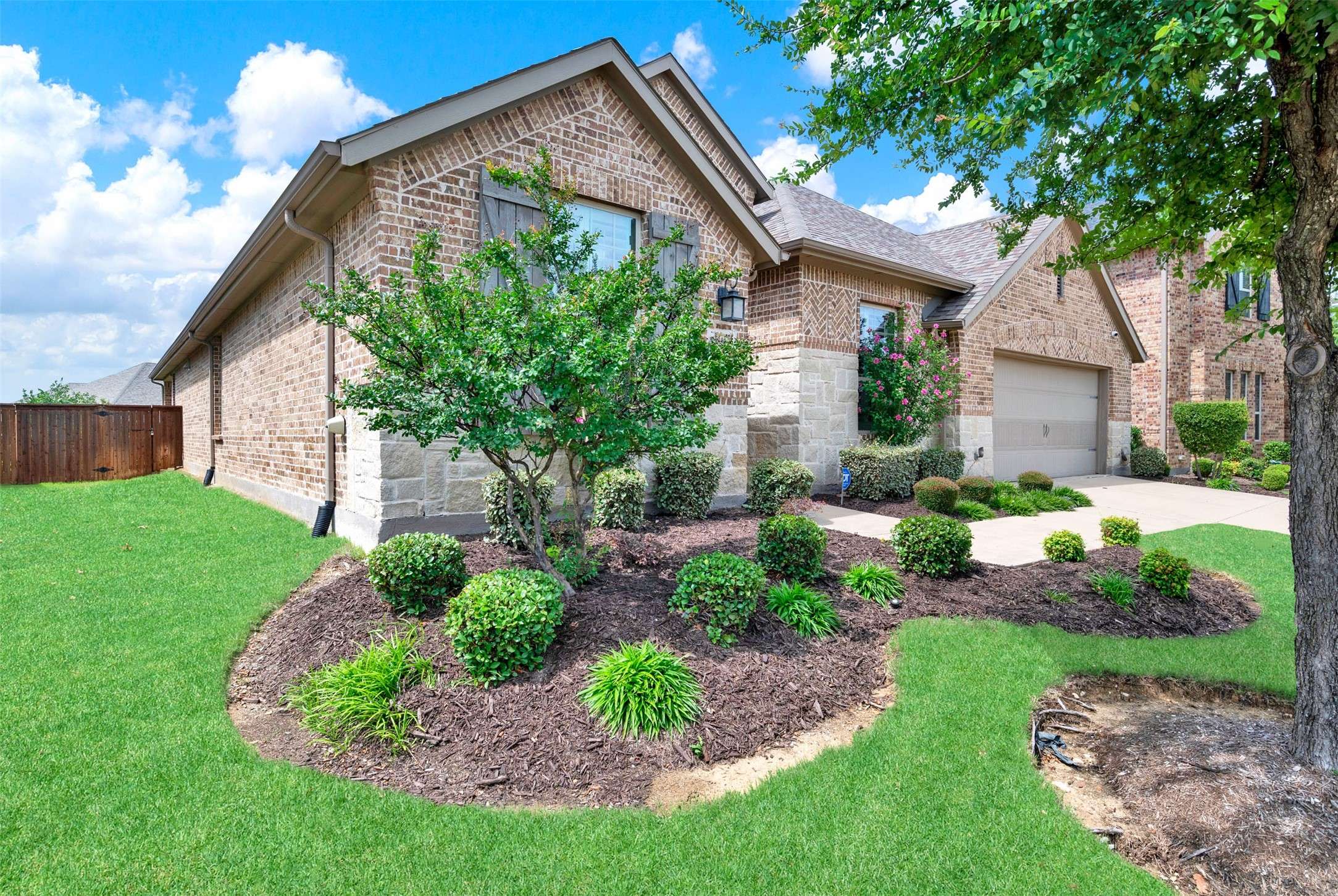4 Beds
3 Baths
2,951 SqFt
4 Beds
3 Baths
2,951 SqFt
OPEN HOUSE
Sat Jun 21, 2:00pm - 4:00pm
Key Details
Property Type Single Family Home
Sub Type Single Family Residence
Listing Status Active
Purchase Type For Sale
Square Footage 2,951 sqft
Price per Sqft $186
Subdivision Wildridge Ph 1B
MLS Listing ID 20968287
Style Traditional,Detached
Bedrooms 4
Full Baths 3
HOA Fees $325/qua
HOA Y/N Yes
Year Built 2016
Annual Tax Amount $9,747
Lot Size 8,058 Sqft
Acres 0.185
Property Sub-Type Single Family Residence
Property Description
Location
State TX
County Denton
Community Playground, Park, Pool, Sidewalks, Trails/Paths, Community Mailbox
Direction See GPS
Interior
Interior Features Cable TV
Heating Central, Electric
Cooling Central Air, Ceiling Fan(s), Electric
Flooring Carpet, Ceramic Tile
Fireplaces Type Gas, Gas Log
Fireplace No
Appliance Dishwasher, Disposal, Microwave
Laundry Electric Dryer Hookup, Laundry in Utility Room
Exterior
Exterior Feature Rain Gutters
Parking Features Driveway, Garage, Garage Door Opener
Garage Spaces 3.0
Fence Fenced
Pool None, Community
Community Features Playground, Park, Pool, Sidewalks, Trails/Paths, Community Mailbox
Utilities Available Water Available, Cable Available
Water Access Desc Community/Coop
Roof Type Composition
Garage Yes
Building
Dwelling Type House
Foundation Slab
Water Community/Coop
Level or Stories One
Schools
Elementary Schools Oak Point
Middle Schools Jerry Walker
High Schools Little Elm
School District Little Elm Isd
Others
HOA Name Wildridge Community HOA
HOA Fee Include All Facilities,Association Management
Tax ID R672840
Security Features Security System,Carbon Monoxide Detector(s),Smoke Detector(s)
Special Listing Condition Standard
Virtual Tour https://www.propertypanorama.com/instaview/ntreis/20968287
GET MORE INFORMATION
Team Lead, Realtor, MRP | License ID: 715411
+1(512) 635-3347 | jackiehuffbuyselllease@gmail.com






