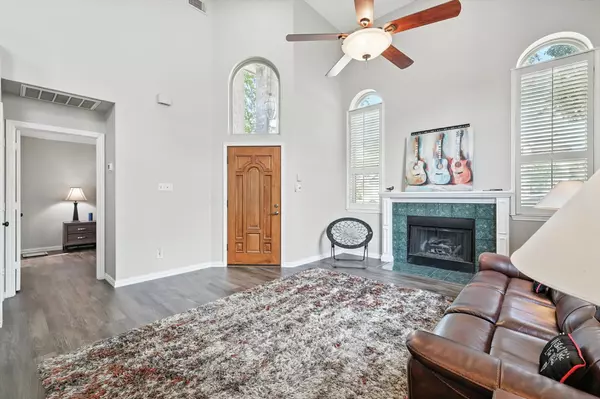2 Beds
2 Baths
1,526 SqFt
2 Beds
2 Baths
1,526 SqFt
OPEN HOUSE
Sun Aug 03, 1:00pm - 3:00pm
Key Details
Property Type Single Family Home
Sub Type Single Family Residence
Listing Status Active
Purchase Type For Sale
Square Footage 1,526 sqft
Price per Sqft $228
Subdivision Hunters Glen
MLS Listing ID 20990284
Style Traditional,Detached
Bedrooms 2
Full Baths 2
HOA Y/N No
Year Built 1992
Lot Size 4,486 Sqft
Acres 0.103
Property Sub-Type Single Family Residence
Property Description
Location
State TX
County Denton
Community Curbs, Sidewalks
Direction From I35 S exit 454B toward Garden Ridge Blvd, turn right on Garden Ridge Blvd. Turn left on Javlin Way and then turn right on Raven Lane. Property will be on right with a sign in the yard!
Interior
Interior Features Double Vanity, Open Floorplan, Cable TV, Walk-In Closet(s)
Heating Central, Natural Gas
Cooling Central Air, Ceiling Fan(s), Electric
Flooring Carpet, Ceramic Tile, Luxury Vinyl Plank
Fireplaces Number 1
Fireplaces Type Gas Log, Gas Starter, Wood Burning
Fireplace Yes
Window Features Bay Window(s)
Appliance Dishwasher, Electric Range, Gas Water Heater, Microwave
Laundry Washer Hookup, Electric Dryer Hookup
Exterior
Parking Features Alley Access, Door-Single, Garage Faces Rear
Garage Spaces 2.0
Fence Wood
Pool None
Community Features Curbs, Sidewalks
Utilities Available Sewer Available, Underground Utilities, Water Available, Cable Available
Water Access Desc Public
Garage Yes
Building
Dwelling Type House
Sewer Public Sewer
Water Public
Level or Stories Two
Schools
Elementary Schools Valley Ridge
Middle Schools Huffines
High Schools Lewisville
School District Lewisville Isd
Others
Senior Community No
Tax ID R129098
Virtual Tour https://www.propertypanorama.com/instaview/ntreis/20990284
GET MORE INFORMATION
Team Lead, Realtor, MRP | License ID: 715411
+1(512) 635-3347 | jackiehuffbuyselllease@gmail.com






