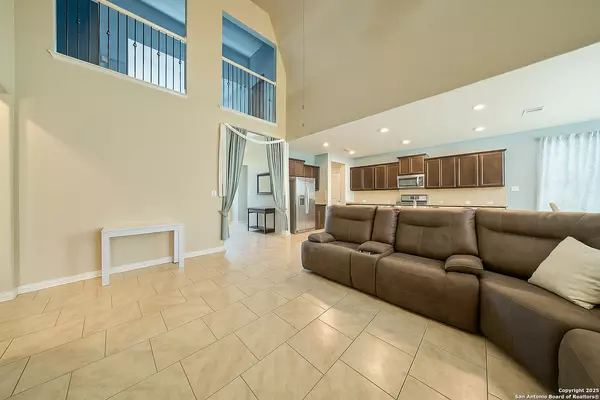4 Beds
4 Baths
3,129 SqFt
4 Beds
4 Baths
3,129 SqFt
Key Details
Property Type Single Family Home
Sub Type Single Residential
Listing Status Active
Purchase Type For Sale
Square Footage 3,129 sqft
Price per Sqft $159
Subdivision Ladera
MLS Listing ID 1890521
Style Two Story,Contemporary
Bedrooms 4
Full Baths 3
Half Baths 1
Construction Status Pre-Owned
HOA Fees $201/qua
HOA Y/N Yes
Year Built 2016
Annual Tax Amount $13,876
Tax Year 2024
Lot Size 9,099 Sqft
Property Sub-Type Single Residential
Property Description
Location
State TX
County Bexar
Area 0101
Rooms
Master Bathroom Main Level 11X11 Tub/Shower Separate
Master Bedroom Main Level 16X16 DownStairs
Bedroom 2 Main Level 13X12
Bedroom 3 2nd Level 13X12
Bedroom 4 2nd Level 12X12
Dining Room Main Level 11X13
Kitchen Main Level 15X13
Family Room Main Level 15X17
Study/Office Room Main Level 11X13
Interior
Heating Central
Cooling One Central
Flooring Carpeting, Ceramic Tile
Inclusions Ceiling Fans, Washer Connection, Cook Top, Built-In Oven, Self-Cleaning Oven, Microwave Oven, Stove/Range, Gas Cooking, Disposal, Dishwasher, Ice Maker Connection, Water Softener (owned), Smoke Alarm, Pre-Wired for Security, Gas Water Heater, Garage Door Opener, Plumb for Water Softener, Carbon Monoxide Detector, Private Garbage Service
Heat Source Natural Gas
Exterior
Parking Features Two Car Garage
Pool None
Amenities Available Controlled Access, Pool, Clubhouse, Park/Playground, Guarded Access
Roof Type Composition
Private Pool N
Building
Foundation Slab
Water Water System
Construction Status Pre-Owned
Schools
Elementary Schools Ladera
Middle Schools Loma Alta
High Schools Medina Valley
School District Medina Valley I.S.D.
Others
Acceptable Financing Conventional, FHA, VA, Cash
Listing Terms Conventional, FHA, VA, Cash
GET MORE INFORMATION
Team Lead, Realtor, MRP | License ID: 715411
+1(512) 635-3347 | jackiehuffbuyselllease@gmail.com






