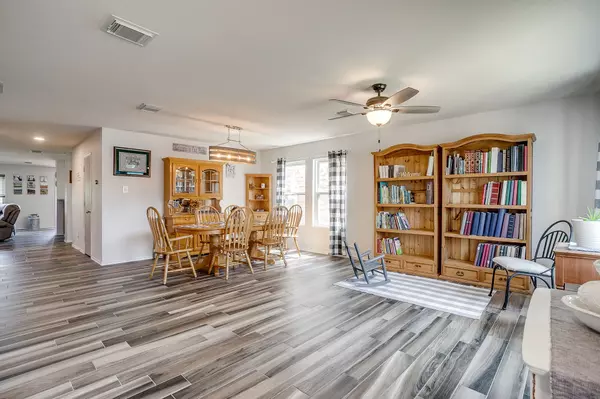4 Beds
3 Baths
2,959 SqFt
4 Beds
3 Baths
2,959 SqFt
OPEN HOUSE
Sat Aug 09, 11:00am - 1:00pm
Key Details
Property Type Single Family Home
Sub Type Single Family Residence
Listing Status Active
Purchase Type For Sale
Square Footage 2,959 sqft
Price per Sqft $123
Subdivision Quarry The
MLS Listing ID 21024102
Style Traditional,Detached
Bedrooms 4
Full Baths 2
Half Baths 1
HOA Fees $89/qua
HOA Y/N Yes
Year Built 2006
Annual Tax Amount $7,859
Lot Size 6,011 Sqft
Acres 0.138
Property Sub-Type Single Family Residence
Property Description
Location
State TX
County Tarrant
Community Playground, Park, Pool, Sidewalks
Direction From 820 W - take exit 12B onto Old Decatur Rd, turn right onto Old Decatur Rd, turn right onto Mosaic Dr. and the home will be on your left.
Interior
Interior Features Decorative/Designer Lighting Fixtures, Double Vanity, Eat-in Kitchen, High Speed Internet, Pantry, Cable TV, Walk-In Closet(s)
Heating Central, Electric
Cooling Central Air, Ceiling Fan(s), Electric
Flooring Carpet, Tile
Fireplace No
Window Features Window Coverings
Appliance Dishwasher, Electric Cooktop, Electric Range, Disposal, Microwave
Laundry Washer Hookup, Dryer Hookup
Exterior
Parking Features Door-Single, Garage Faces Front, Garage, Garage Door Opener
Garage Spaces 2.0
Fence Wood
Pool None, Community
Community Features Playground, Park, Pool, Sidewalks
Utilities Available Sewer Available, Separate Meters, Water Available, Cable Available
Water Access Desc Public
Roof Type Composition
Porch Front Porch, Covered
Garage Yes
Building
Lot Description Interior Lot, Landscaped, Few Trees
Dwelling Type House
Foundation Slab
Sewer Public Sewer
Water Public
Level or Stories Two
Schools
Elementary Schools Remingtnpt
Middle Schools Marine Creek
High Schools Chisholm Trail
School District Eagle Mt-Saginaw Isd
Others
HOA Name Trailwood Estates HOA
HOA Fee Include All Facilities,Association Management
Tax ID 40893464
Security Features Fire Alarm,Smoke Detector(s)
Virtual Tour https://www.propertypanorama.com/instaview/ntreis/21024102
GET MORE INFORMATION
Team Lead, Realtor, MRP | License ID: 715411
+1(512) 635-3347 | jackiehuffbuyselllease@gmail.com






