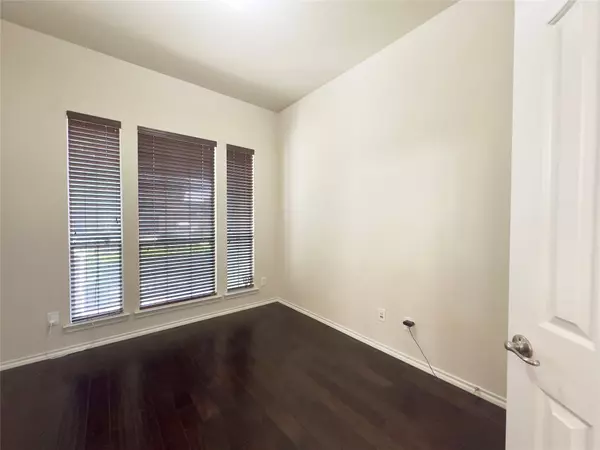4 Beds
4 Baths
2,825 SqFt
4 Beds
4 Baths
2,825 SqFt
Key Details
Property Type Single Family Home
Sub Type Single Family Residence
Listing Status Active
Purchase Type For Rent
Square Footage 2,825 sqft
Subdivision Heritage Add
MLS Listing ID 21027392
Style Detached
Bedrooms 4
Full Baths 3
Half Baths 1
HOA Y/N Yes
Year Built 2008
Lot Size 5,488 Sqft
Acres 0.126
Property Sub-Type Single Family Residence
Property Description
Location
State TX
County Tarrant
Community Clubhouse, Fitness Center, Playground, Pool, Tennis Court(S), Trails/Paths, Curbs
Direction From Highway 377 take Kroger Dr. West to Ray White. Turn South or left to Garber. Turn West on Garber to Manana. Turn South on Manana to Bomford.
Interior
Interior Features Open Floorplan, Pantry, Walk-In Closet(s)
Heating Central, Natural Gas
Cooling Central Air, Ceiling Fan(s), Electric
Flooring Carpet, Engineered Hardwood, Tile
Fireplaces Number 1
Fireplaces Type Gas, Gas Starter
Fireplace Yes
Appliance Dishwasher, Disposal, Gas Range, Microwave
Exterior
Parking Features Garage, Garage Door Opener
Garage Spaces 2.0
Pool None, Community
Community Features Clubhouse, Fitness Center, Playground, Pool, Tennis Court(s), Trails/Paths, Curbs
Utilities Available Natural Gas Available, Sewer Available, Separate Meters, Water Available
Water Access Desc Public
Porch Front Porch, Patio, Covered
Garage Yes
Building
Dwelling Type House
Sewer Public Sewer
Water Public
Level or Stories Two
Schools
Elementary Schools Lonestar
Middle Schools Hillwood
High Schools Central
School District Keller Isd
Others
HOA Name First Service Residential
Tax ID 41278682
Security Features Prewired,Security System,Carbon Monoxide Detector(s),Smoke Detector(s)
Pets Allowed Dogs OK, Number Limit, Size Limit, Pet Restrictions
Virtual Tour https://www.propertypanorama.com/instaview/ntreis/21027392
GET MORE INFORMATION
Team Lead, Realtor, MRP | License ID: 715411
+1(512) 635-3347 | jackiehuffbuyselllease@gmail.com






