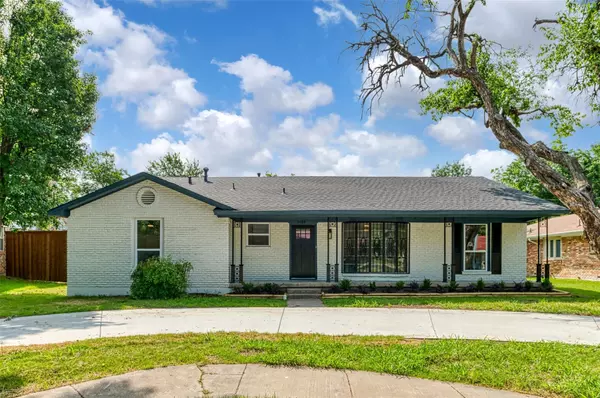
3 Beds
3 Baths
1,859 SqFt
3 Beds
3 Baths
1,859 SqFt
Key Details
Property Type Single Family Home
Sub Type Single Family Residence
Listing Status Active
Purchase Type For Sale
Square Footage 1,859 sqft
Price per Sqft $205
Subdivision Buckner Terrace Add Second Sec
MLS Listing ID 21031857
Style Traditional,Detached
Bedrooms 3
Full Baths 2
Half Baths 1
HOA Y/N No
Year Built 1965
Annual Tax Amount $7,476
Lot Size 9,016 Sqft
Acres 0.207
Property Sub-Type Single Family Residence
Property Description
Location
State TX
County Dallas
Community Curbs
Direction From 635, exit Jim Miller. Go South on Jim Miller. Turn right on Samuell, turn left on Ashbrook. The house will be on the left.
Interior
Interior Features Decorative/Designer Lighting Fixtures, Granite Counters, Kitchen Island
Heating Central, Electric
Cooling Central Air, Ceiling Fan(s), Electric
Flooring Carpet, Ceramic Tile, Laminate
Fireplace No
Appliance Dishwasher, Electric Range, Electric Water Heater, Disposal
Exterior
Parking Features Garage Faces Rear
Garage Spaces 2.0
Fence Wood
Pool None
Community Features Curbs
Utilities Available Sewer Available, Water Available
Water Access Desc Public
Roof Type Composition
Porch Covered
Garage Yes
Building
Lot Description Interior Lot, Landscaped, Few Trees
Dwelling Type House
Foundation Pillar/Post/Pier
Sewer Public Sewer
Water Public
Level or Stories One
Schools
Elementary Schools Frank Guzick
Middle Schools H.W. Lang
High Schools Skyline
School District Dallas Isd
Others
Tax ID 00000515911000000
Security Features Smoke Detector(s)
Virtual Tour https://www.propertypanorama.com/instaview/ntreis/21031857
GET MORE INFORMATION

Team Lead, Realtor, MRP | License ID: 715411
+1(512) 635-3347 | jackiehuffbuyselllease@gmail.com






