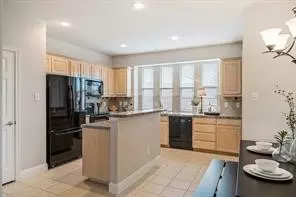
3 Beds
3 Baths
2,560 SqFt
3 Beds
3 Baths
2,560 SqFt
Key Details
Property Type Single Family Home
Sub Type Single Family Residence
Listing Status Active
Purchase Type For Rent
Square Footage 2,560 sqft
Subdivision Emerald Park Add
MLS Listing ID 21027662
Style Traditional,Detached
Bedrooms 3
Full Baths 2
Half Baths 1
HOA Y/N Yes
Year Built 2006
Lot Size 6,969 Sqft
Acres 0.16
Property Sub-Type Single Family Residence
Property Description
Enjoy the community pool and welcoming neighborhood.
Pet-friendly: one dog allowed (max 40 lbs) with $250 deposit.
Conveniently located near schools, shopping, and major highways. Schedule your tour today and make this home yours!
Location
State TX
County Tarrant
Community Playground, Trails/Paths
Direction Travel I-35W North. Merge onto US-287 North. Exit Bonds Ranch Rd, at the roundabout take the third exit onto W Bonds Ranch Rd. At the second roundabout take the first exit onto W Bonds Ranch Rd. Hawks Landing Rd, turn Right. Baverton Ln, turn Left. Axton Ct, turn Right.
Interior
Interior Features Decorative/Designer Lighting Fixtures, High Speed Internet
Heating Central
Cooling Central Air
Flooring Carpet, Ceramic Tile
Fireplaces Number 1
Fireplaces Type Electric
Furnishings Unfurnished
Fireplace Yes
Appliance Dishwasher, Electric Cooktop, Electric Oven, Disposal, Microwave, Refrigerator
Laundry Electric Dryer Hookup
Exterior
Exterior Feature Balcony
Parking Features Attached Carport, Additional Parking
Garage Spaces 2.0
Pool None
Community Features Playground, Trails/Paths
Utilities Available Sewer Available, Water Available
Water Access Desc Public
Porch Balcony
Garage Yes
Building
Dwelling Type House
Sewer Public Sewer
Water Public
Level or Stories Two
Schools
Elementary Schools Carl E. Schluter
Middle Schools Leo Adams
High Schools Eaton
School District Northwest Isd
Others
HOA Name First Service Residential
Senior Community No
Tax ID 40824624
Pets Allowed Yes
Virtual Tour https://www.propertypanorama.com/instaview/ntreis/21027662
GET MORE INFORMATION

Team Lead, Realtor, MRP | License ID: 715411
+1(512) 635-3347 | jackiehuffbuyselllease@gmail.com






