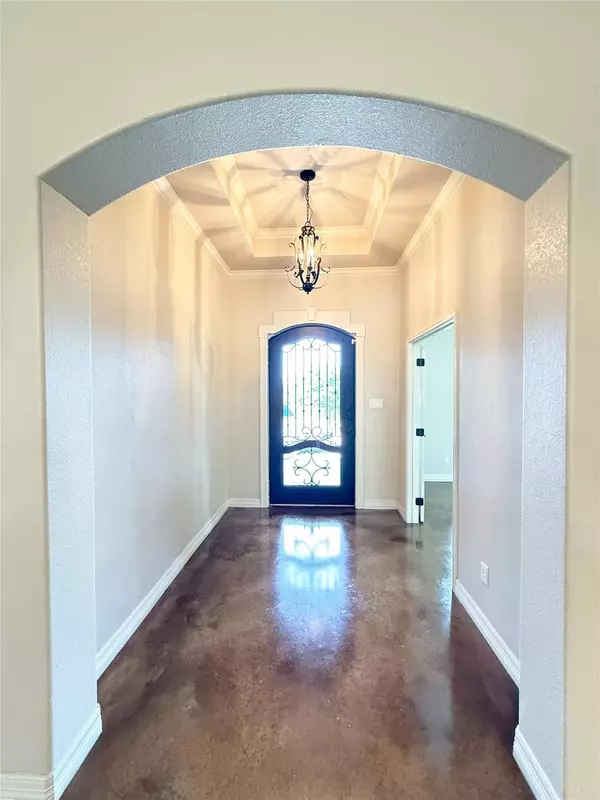4 Beds
2 Baths
2,038 SqFt
4 Beds
2 Baths
2,038 SqFt
Key Details
Property Type Single Family Home
Sub Type Single Family Residence
Listing Status Active
Purchase Type For Sale
Square Footage 2,038 sqft
Price per Sqft $161
Subdivision Warriors Ridge
MLS Listing ID 4222600
Bedrooms 4
Full Baths 2
HOA Y/N No
Year Built 2013
Annual Tax Amount $6,365
Tax Year 2025
Lot Size 0.315 Acres
Acres 0.315
Property Sub-Type Single Family Residence
Source actris
Property Description
Location
State TX
County Bell
Rooms
Main Level Bedrooms 4
Interior
Interior Features Breakfast Bar, Ceiling Fan(s), Coffered Ceiling(s), High Ceilings, Granite Counters, Crown Molding, Double Vanity, Entrance Foyer, Kitchen Island, No Interior Steps, Open Floorplan, Primary Bedroom on Main, Soaking Tub, Walk-In Closet(s)
Heating Central, Electric
Cooling Ceiling Fan(s), Central Air, Electric
Flooring Carpet, Concrete
Fireplaces Number 1
Fireplaces Type Living Room, Stone
Fireplace No
Appliance Dishwasher, Disposal, Electric Range, Microwave, Refrigerator
Exterior
Exterior Feature Private Yard
Garage Spaces 2.0
Fence Back Yard, Fenced, Privacy, Wood
Pool None
Community Features None
Utilities Available Cable Available, Electricity Connected, Phone Available, Sewer Connected, Water Connected
Waterfront Description None
View Neighborhood
Roof Type Shingle
Porch See Remarks, Covered, Deck, Front Porch, Patio
Total Parking Spaces 8
Private Pool No
Building
Lot Description Back Yard, City Lot, Cul-De-Sac, Curbs, Front Yard, Landscaped, Sprinkler - Automatic, Sprinklers In Rear, Sprinklers In Front, Trees-Small (Under 20 Ft)
Faces North
Foundation Slab
Sewer Public Sewer
Water Public
Level or Stories One
Structure Type Stone Veneer
New Construction No
Schools
Elementary Schools Nolanville
Middle Schools Nolan
High Schools Harker Heights
School District Killeen Isd
Others
Special Listing Condition Standard
Virtual Tour https://my.matterport.com/show/?m=LKEmU2N3qxV
GET MORE INFORMATION
Team Lead, Realtor, MRP | License ID: 715411
+1(512) 635-3347 | jackiehuffbuyselllease@gmail.com






