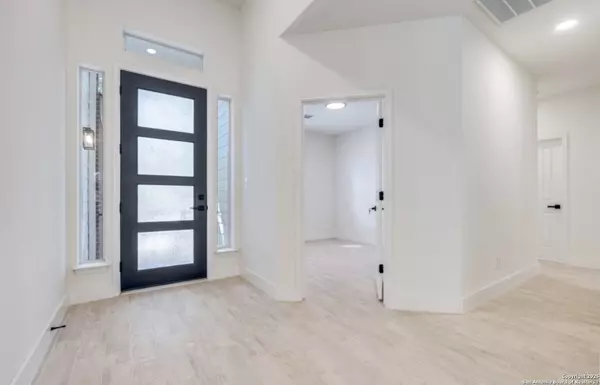
3 Beds
3 Baths
2,265 SqFt
3 Beds
3 Baths
2,265 SqFt
Key Details
Property Type Single Family Home
Sub Type Single Residential
Listing Status Active
Purchase Type For Sale
Square Footage 2,265 sqft
Price per Sqft $215
Subdivision The Hills At Sonterra
MLS Listing ID 1915605
Style One Story
Bedrooms 3
Full Baths 3
Construction Status Pre-Owned
HOA Fees $327/qua
HOA Y/N Yes
Year Built 2001
Annual Tax Amount $8,729
Tax Year 2025
Lot Size 6,969 Sqft
Property Sub-Type Single Residential
Property Description
Location
State TX
County Bexar
Area 1801
Rooms
Master Bathroom Main Level 9X11 Tub/Shower Separate, Double Vanity
Master Bedroom Main Level 17X15 DownStairs, Walk-In Closet, Full Bath
Bedroom 2 Main Level 11X10
Bedroom 3 Main Level 11X10
Living Room Main Level 18X27
Dining Room Main Level 10X13
Kitchen Main Level 14X14
Interior
Heating Central
Cooling One Central
Flooring Ceramic Tile
Inclusions Washer Connection, Dryer Connection, Cook Top, Built-In Oven, Microwave Oven, Refrigerator, Disposal, Dishwasher, Electric Water Heater, Garage Door Opener, Solid Counter Tops, Private Garbage Service
Heat Source Electric
Exterior
Parking Features Two Car Garage
Pool None
Amenities Available Controlled Access, Pool, Clubhouse, Park/Playground, BBQ/Grill
Roof Type Composition
Private Pool N
Building
Faces South
Foundation Slab
Sewer City
Water City
Construction Status Pre-Owned
Schools
Elementary Schools Stone Oak
Middle Schools Barbara Bush
High Schools Ronald Reagan
School District North East I.S.D.
Others
Acceptable Financing Conventional, FHA, Cash, Investors OK
Listing Terms Conventional, FHA, Cash, Investors OK

GET MORE INFORMATION

Team Lead, Realtor, MRP | License ID: 715411
+1(512) 635-3347 | jackiehuffbuyselllease@gmail.com






