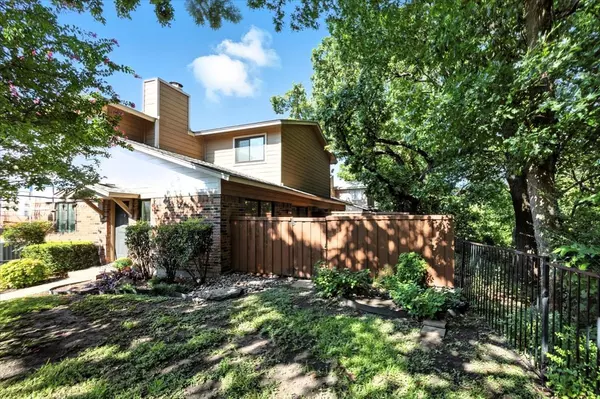
3 Beds
2 Baths
1,155 SqFt
3 Beds
2 Baths
1,155 SqFt
Key Details
Property Type Townhouse
Sub Type Townhouse
Listing Status Active
Purchase Type For Sale
Square Footage 1,155 sqft
Price per Sqft $183
Subdivision Cedar Creek Twnhms
MLS Listing ID 21118084
Style Traditional
Bedrooms 3
Full Baths 2
HOA Fees $518/mo
HOA Y/N Yes
Year Built 1984
Annual Tax Amount $4,233
Lot Size 4,268 Sqft
Acres 0.098
Lot Dimensions tbv
Property Sub-Type Townhouse
Property Description
There is a primary bedroom with ensuite bath on the ground floor. If one prefers to sleep with a treetop view, there are two additional bedrooms on the second floor with a shared hallway bathroom. The washer, dryer, and refrigerator are included in the sale. There is one assigned covered parking space, with additional parking for guests. There's also a community swimming pool and small clubhouse, and easy access to the Trinity Trail system. Convenient, low-maintenance, peaceful environment, amenities - this is a winner!
Location
State TX
County Tarrant
Community Gated
Direction South on Bryant Irvin Rd to West (right) on Bellaire Dr. S. The Cedar Creek Townhomes are on the right.
Interior
Interior Features Built-in Features, Granite Counters, High Speed Internet
Heating Central, Electric
Cooling Central Air, Electric
Flooring Carpet, Ceramic Tile
Fireplaces Number 1
Fireplaces Type Living Room, Masonry, Wood Burning
Fireplace Yes
Appliance Dryer, Dishwasher, Electric Range, Electric Water Heater, Disposal, Microwave, Refrigerator, Vented Exhaust Fan, Washer
Exterior
Exterior Feature Courtyard, Rain Gutters
Parking Features Additional Parking, Assigned, Carport
Carport Spaces 1
Fence Back Yard, Wood
Pool Gunite, In Ground, None, Outdoor Pool
Community Features Gated
Utilities Available Electricity Connected, Sewer Available, Water Available
Water Access Desc Public
Roof Type Composition
Garage No
Building
Lot Description Backs to Greenbelt/Park
Story 2
Foundation Slab
Sewer Public Sewer
Water Public
Level or Stories Two
Schools
Elementary Schools Ridgleahil
Middle Schools Monnig
High Schools Arlngtnhts
School District Fort Worth Isd
Others
HOA Name Cedar Creek HOA
HOA Fee Include All Facilities,Association Management,Insurance,Maintenance Grounds,Trash
Senior Community No
Tax ID 05645700
Security Features Security Gate,Gated Community,Smoke Detector(s)
Acceptable Financing Cash, Conventional
Listing Terms Cash, Conventional
Virtual Tour https://www.propertypanorama.com/instaview/ntreis/21118084
GET MORE INFORMATION

Team Lead, Realtor, MRP | License ID: 715411
+1(512) 635-3347 | jackiehuffbuyselllease@gmail.com






