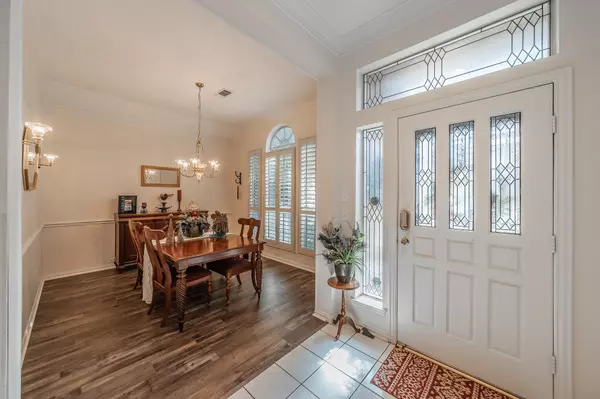
3 Beds
2 Baths
1,891 SqFt
3 Beds
2 Baths
1,891 SqFt
Key Details
Property Type Single Family Home
Sub Type Single Family Residence
Listing Status Active
Purchase Type For Sale
Square Footage 1,891 sqft
Price per Sqft $210
Subdivision Bridgeton Add
MLS Listing ID 21119424
Style Traditional,Detached
Bedrooms 3
Full Baths 2
HOA Fees $120/mo
HOA Y/N Yes
Year Built 1996
Annual Tax Amount $7,714
Lot Size 6,185 Sqft
Acres 0.142
Property Sub-Type Single Family Residence
Property Description
The spacious kitchen is a standout with white cabinetry, stainless steel appliances, a center island, and a breakfast bar overlooking the dining area—perfect for everyday living and entertaining. The inviting living spaces flow seamlessly and feel warm and welcoming.
The primary suite is a true retreat, featuring a large ensuite bath with dual sinks, an oversized walk-in shower with frameless glass, a soaking tub, and excellent storage. Secondary bedrooms are comfortable and versatile for guests, work, or hobbies.
Enjoy a peaceful, low-maintenance backyard with room to relax or garden. Conveniently located near parks, schools, shopping, dining, and quick access to major highways. This move-in-ready home blends comfort, style, and an unbeatable location—don't miss it!
Location
State TX
County Tarrant
Community Sidewalks
Direction see gps
Interior
Interior Features Built-in Features, Decorative/Designer Lighting Fixtures, Double Vanity, Eat-in Kitchen, High Speed Internet, Kitchen Island, Open Floorplan, Pantry, Tile Counters, Cable TV, Vaulted Ceiling(s), Walk-In Closet(s), Wired for Sound
Heating Electric, Fireplace(s)
Cooling Central Air, Ceiling Fan(s), Electric
Flooring Carpet, Laminate, Tile
Fireplaces Number 1
Fireplaces Type Gas Log, Gas Starter, Living Room
Fireplace Yes
Window Features Bay Window(s),Window Coverings
Appliance Dryer, Dishwasher, Electric Cooktop, Electric Oven, Electric Range, Electric Water Heater, Disposal, Ice Maker, Microwave, Refrigerator, Washer
Laundry Washer Hookup, Electric Dryer Hookup, Laundry in Utility Room, In Hall
Exterior
Parking Features Covered, Door-Multi, Driveway, Garage Faces Front, Garage, Garage Door Opener, Inside Entrance
Garage Spaces 2.0
Fence Perimeter, Wood
Pool None
Community Features Sidewalks
Utilities Available Electricity Connected, Separate Meters, Water Available, Cable Available
Amenities Available Maintenance Front Yard
Roof Type Composition
Street Surface Asphalt
Accessibility Accessible Full Bath, Accessible Bedroom, Grip-Accessible Features
Garage Yes
Building
Lot Description Interior Lot, Landscaped, Sprinkler System
Dwelling Type House
Level or Stories One
Schools
Elementary Schools Park
High Schools Bell
School District Hurst-Euless-Bedford Isd
Others
HOA Name Bridgeton Homeowner's Association Inc
HOA Fee Include Maintenance Grounds,Trash
Tax ID 06843425
Security Features Security System,Carbon Monoxide Detector(s),Smoke Detector(s),Security Lights
Acceptable Financing Cash, Conventional, FHA, VA Loan
Listing Terms Cash, Conventional, FHA, VA Loan
Virtual Tour https://www.propertypanorama.com/instaview/ntreis/21119424
GET MORE INFORMATION

Team Lead, Realtor, MRP | License ID: 715411
+1(512) 635-3347 | jackiehuffbuyselllease@gmail.com






