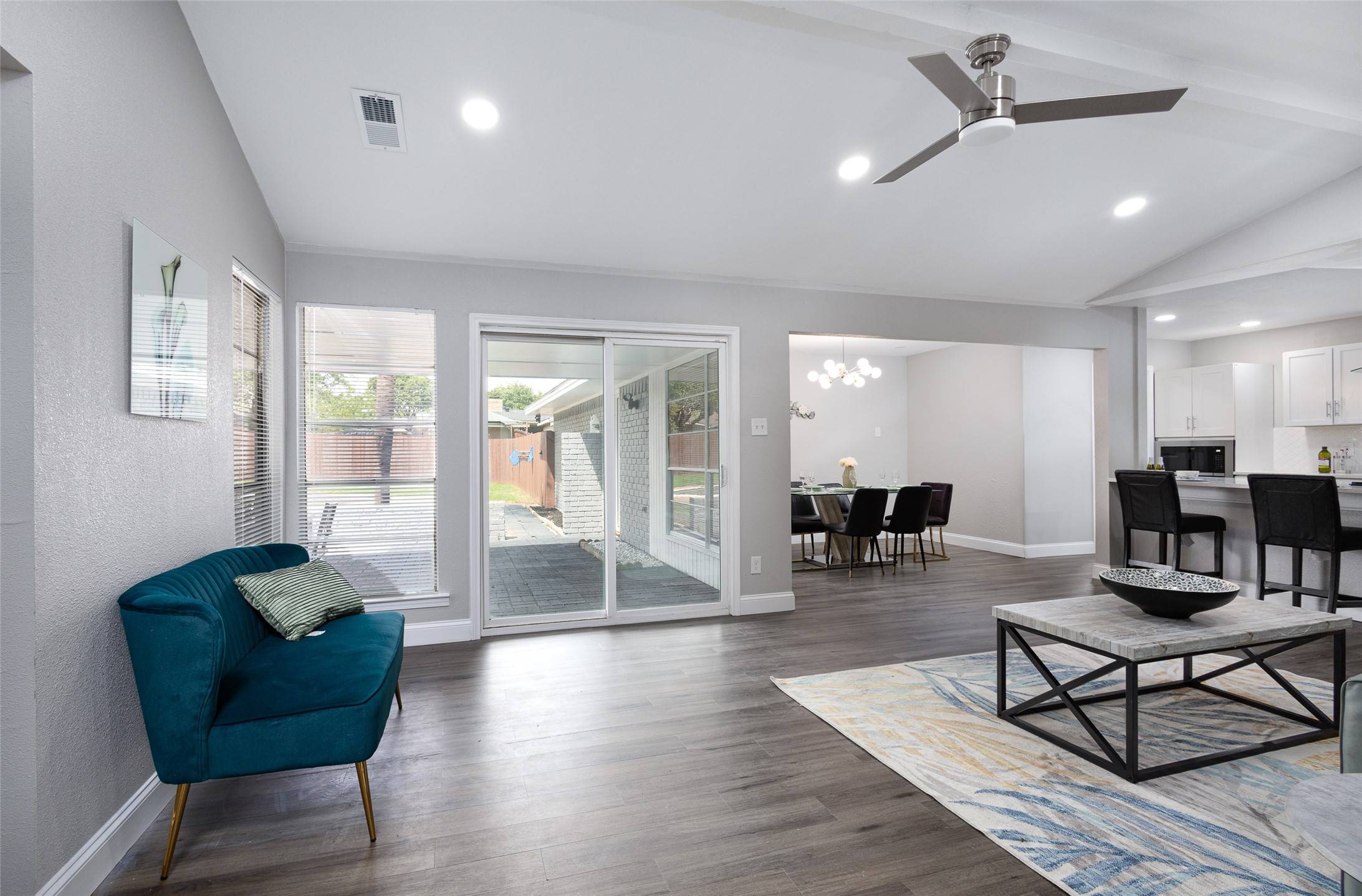$349,999
$349,999
For more information regarding the value of a property, please contact us for a free consultation.
4 Beds
2 Baths
1,863 SqFt
SOLD DATE : 10/21/2022
Key Details
Sold Price $349,999
Property Type Single Family Home
Sub Type Single Family Residence
Listing Status Sold
Purchase Type For Sale
Square Footage 1,863 sqft
Price per Sqft $187
Subdivision Hampton Place Estates
MLS Listing ID 20155040
Sold Date 10/21/22
Style Traditional,Detached
Bedrooms 4
Full Baths 2
HOA Y/N No
Year Built 1969
Lot Size 0.277 Acres
Acres 0.277
Property Sub-Type Single Family Residence
Property Description
Don't miss out on this gorgeous newly updated home in well established neighborhood,This charming 4 bedroom, 2 bathroom, 2 car garage home is now on the market! The kitchen boasts of quart counter top, stainless steel appliances, generous cabinet space, and a breakfast bar, making cooking and entertaining a delight. Entertaining is a breeze with this great floor plan complete with an outdoor pool. The main bedroom boasts a private en-suite and walk-in closet. All bedrooms are oversize! bedrooms offer plush carpet, ceiling fans, and sizable closets. Relax with your favorite drink in the fenced in backyard with a patio, an in-ground pool. The 4th bedroom is converted to an office with a french door, two eating area, Storage shed at the backyard. This is a must see.
Location
State TX
County Dallas
Community Playground
Direction Use GPS
Interior
Interior Features Built-in Features, Decorative/Designer Lighting Fixtures, Eat-in Kitchen, Kitchen Island, Open Floorplan, Other, Pantry, Walk-In Closet(s)
Heating Central
Cooling Central Air
Flooring Laminate
Fireplace No
Appliance Dishwasher, Electric Cooktop, Electric Oven, Electric Range, Electric Water Heater, Disposal, Microwave
Laundry Stacked
Exterior
Exterior Feature Storage
Parking Features Alley Access, Door-Multi, Garage, Garage Door Opener
Garage Spaces 2.0
Fence Fenced
Pool Diving Board, Gunite, In Ground, Pool
Community Features Playground
Utilities Available Sewer Available, Water Available
Water Access Desc Public
Roof Type Composition
Porch Covered
Garage Yes
Building
Lot Description Cul-De-Sac, Sprinkler System, Few Trees
Foundation Slab
Sewer Public Sewer
Water Public
Level or Stories One
Schools
Elementary Schools Woodridge
Middle Schools Desoto West
High Schools Desoto
School District Desoto Isd
Others
Senior Community No
Tax ID 20041500050200000
Security Features Carbon Monoxide Detector(s),Smoke Detector(s)
Financing FHA
Special Listing Condition Standard
Read Less Info
Want to know what your home might be worth? Contact us for a FREE valuation!

Our team is ready to help you sell your home for the highest possible price ASAP
GET MORE INFORMATION
Team Lead, Realtor, MRP | License ID: 715411
+1(512) 635-3347 | jackiehuffbuyselllease@gmail.com






