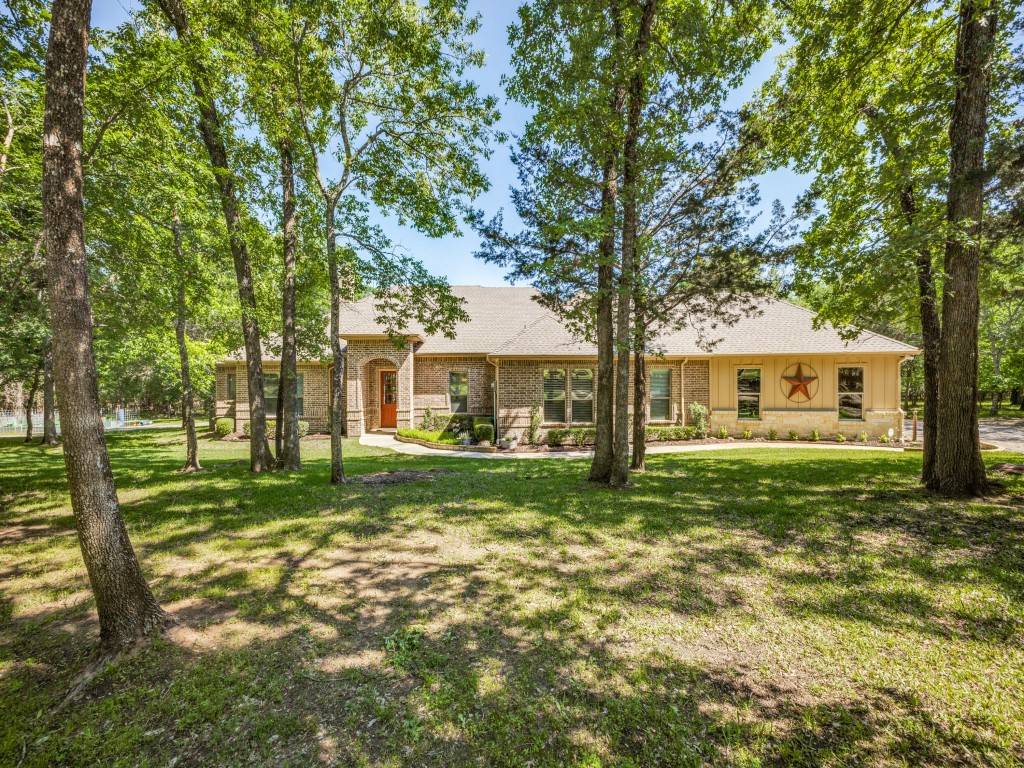$875,000
$875,000
For more information regarding the value of a property, please contact us for a free consultation.
4 Beds
4 Baths
3,044 SqFt
SOLD DATE : 08/15/2023
Key Details
Sold Price $875,000
Property Type Single Family Home
Sub Type Single Family Residence
Listing Status Sold
Purchase Type For Sale
Square Footage 3,044 sqft
Price per Sqft $287
Subdivision Forest Oaks Add
MLS Listing ID 20310631
Sold Date 08/15/23
Style Traditional,Detached
Bedrooms 4
Full Baths 3
Half Baths 1
HOA Y/N No
Year Built 2007
Annual Tax Amount $9,928
Lot Size 5.100 Acres
Acres 5.1
Property Sub-Type Single Family Residence
Property Description
Come see this beautiful home situated on 5.1 acres of heavy treed land and lots of deer. In 2015 3 units of 20 Seer were installed, 2016 the pool approximately 4'-5' deep was installed it is heated with propane, 2017 Primary suite was remodeled, 2018 an addition and the garage, safe room and tankless water heaters, and laundry room, in 2021 wood flooring and carpet, 2022, roof. The home is great for entertaining family and friends. The second living room would make a lovely formal dining room if you prefer. The new wing could be a Mother in law area. The living room and kitchen have great view of the backyard and you can watch the deer come to feed. The spacious patio has a small refrigerator and a built-in grill. There is an outdoor fire pit, a gazebo, a weight room, a 30 x 43 insulated workshop with cabinets and counters and there is a covered area for farm equipment which will be sold separately.
Location
State TX
County Hunt
Direction I-30 East, exit and go right on FM35, at 1565 turn right and at turn left CR 2426, right on CR 2326, left on 2428. Home is on right. enter through second gate.
Rooms
Other Rooms Gazebo
Interior
Interior Features Granite Counters, Kitchen Island, Open Floorplan, Pantry, Walk-In Closet(s)
Heating Electric
Cooling Central Air, Ceiling Fan(s), Electric, Zoned
Flooring Carpet, Ceramic Tile, Wood
Fireplaces Number 1
Fireplaces Type Living Room, Raised Hearth, Stone, Wood Burning
Fireplace Yes
Window Features Bay Window(s)
Appliance Dishwasher, Electric Range, Microwave, Tankless Water Heater
Laundry Washer Hookup, Electric Dryer Hookup, Laundry in Utility Room
Exterior
Exterior Feature Fire Pit, Garden, Outdoor Grill, Rain Gutters, Storage
Parking Features Additional Parking, Circular Driveway, Electric Gate, Garage, Garage Door Opener, Garage Faces Side
Garage Spaces 2.0
Fence Barbed Wire
Pool Gunite, Heated, In Ground, Pool, Pool/Spa Combo
Utilities Available Natural Gas Available, Propane, Septic Available, Separate Meters, Water Available
Water Access Desc Community/Coop,Private
Roof Type Composition
Street Surface Gravel
Accessibility Accessible Full Bath, Accessible Bedroom, Accessible Electrical and Environmental Controls, Accessible Kitchen, Accessible Doors, Accessible Entrance, Accessible Hallway(s)
Porch Front Porch, Patio, Covered
Road Frontage Private Road
Garage Yes
Building
Lot Description Acreage, Interior Lot, Irregular Lot, Landscaped, Many Trees
Foundation Slab
Sewer Aerobic Septic
Water Community/Coop, Private
Level or Stories One
Additional Building Gazebo
Schools
Elementary Schools Cannon
Middle Schools Thompson
High Schools Ford
School District Quinlan Isd
Others
Senior Community No
Tax ID 110910
Security Features Prewired,Security System,Fire Sprinkler System,Smoke Detector(s)
Financing Conventional
Special Listing Condition Standard
Read Less Info
Want to know what your home might be worth? Contact us for a FREE valuation!

Our team is ready to help you sell your home for the highest possible price ASAP
GET MORE INFORMATION
Team Lead, Realtor, MRP | License ID: 715411
+1(512) 635-3347 | jackiehuffbuyselllease@gmail.com






