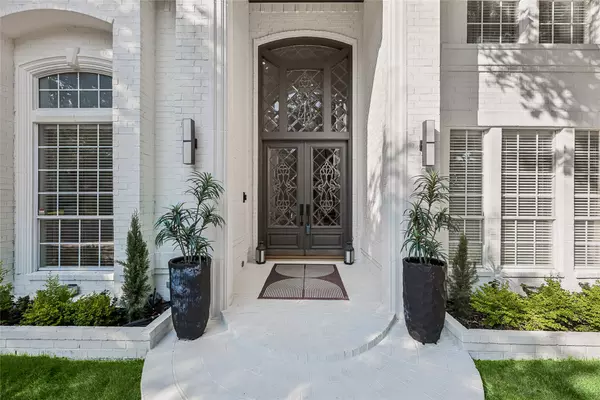$1,199,999
$1,199,999
For more information regarding the value of a property, please contact us for a free consultation.
3 Beds
4 Baths
4,425 SqFt
SOLD DATE : 09/20/2024
Key Details
Sold Price $1,199,999
Property Type Single Family Home
Sub Type Single Family Residence
Listing Status Sold
Purchase Type For Sale
Square Footage 4,425 sqft
Price per Sqft $271
Subdivision Estates Of Bent Tree West
MLS Listing ID 20703577
Sold Date 09/20/24
Style Traditional,Detached
Bedrooms 3
Full Baths 3
Half Baths 1
HOA Fees $26/ann
HOA Y/N Yes
Year Built 1994
Annual Tax Amount $16,474
Lot Size 9,147 Sqft
Acres 0.21
Property Sub-Type Single Family Residence
Property Description
Just listed in Bent Tree West! Recently Remodeled! All new exterior and interior paint including cabinets, remodeled master bathroom, all new switches, outlets and fixtures, completely renovated outdoor area with pebble tech deck, sea shell plaster and new spa heater and blower. New sprinkler system, stunning landscaping throughout, Alexa smart home system with security cameras and full automation of fixtures, AC, electronic gate, garage etc. House features a downstairs master, gym and office! The backyard was meticulously designed for entertaining featuring built in laser and fog machines and custom lighting! This one is a MUST SEE. Schedule your showing today!
Location
State TX
County Collin
Direction see map
Interior
Interior Features Dry Bar, Decorative/Designer Lighting Fixtures, Double Vanity, Eat-in Kitchen, High Speed Internet, Kitchen Island, Open Floorplan, Smart Home, Cable TV, Wired for Sound
Heating Natural Gas
Cooling Central Air, Electric
Flooring Tile, Wood
Fireplaces Number 1
Fireplaces Type Other
Fireplace Yes
Appliance Dishwasher, Gas Cooktop, Disposal
Laundry Washer Hookup, Electric Dryer Hookup
Exterior
Exterior Feature Lighting, Outdoor Living Area, Rain Gutters
Parking Features Additional Parking, Concrete, Driveway, Electric Gate, Garage, Garage Door Opener, Parking Pad
Garage Spaces 2.0
Fence Wood
Pool Pool
Utilities Available Electricity Available, Sewer Available, Water Available, Cable Available
Water Access Desc Public
Roof Type Composition
Porch Covered
Garage Yes
Building
Lot Description No Backyard Grass, Sprinkler System, Few Trees
Foundation Slab
Sewer Public Sewer
Water Public
Level or Stories Two
Schools
Elementary Schools Mitchell
Middle Schools Frankford
High Schools Shepton
School District Plano Isd
Others
HOA Name Bent Tree west
HOA Fee Include Association Management
Tax ID R268600F00701
Security Features Security System,Security Lights,Security Service
Financing Cash
Special Listing Condition Standard
Read Less Info
Want to know what your home might be worth? Contact us for a FREE valuation!

Our team is ready to help you sell your home for the highest possible price ASAP
GET MORE INFORMATION
Team Lead, Realtor, MRP | License ID: 715411
+1(512) 635-3347 | jackiehuffbuyselllease@gmail.com






