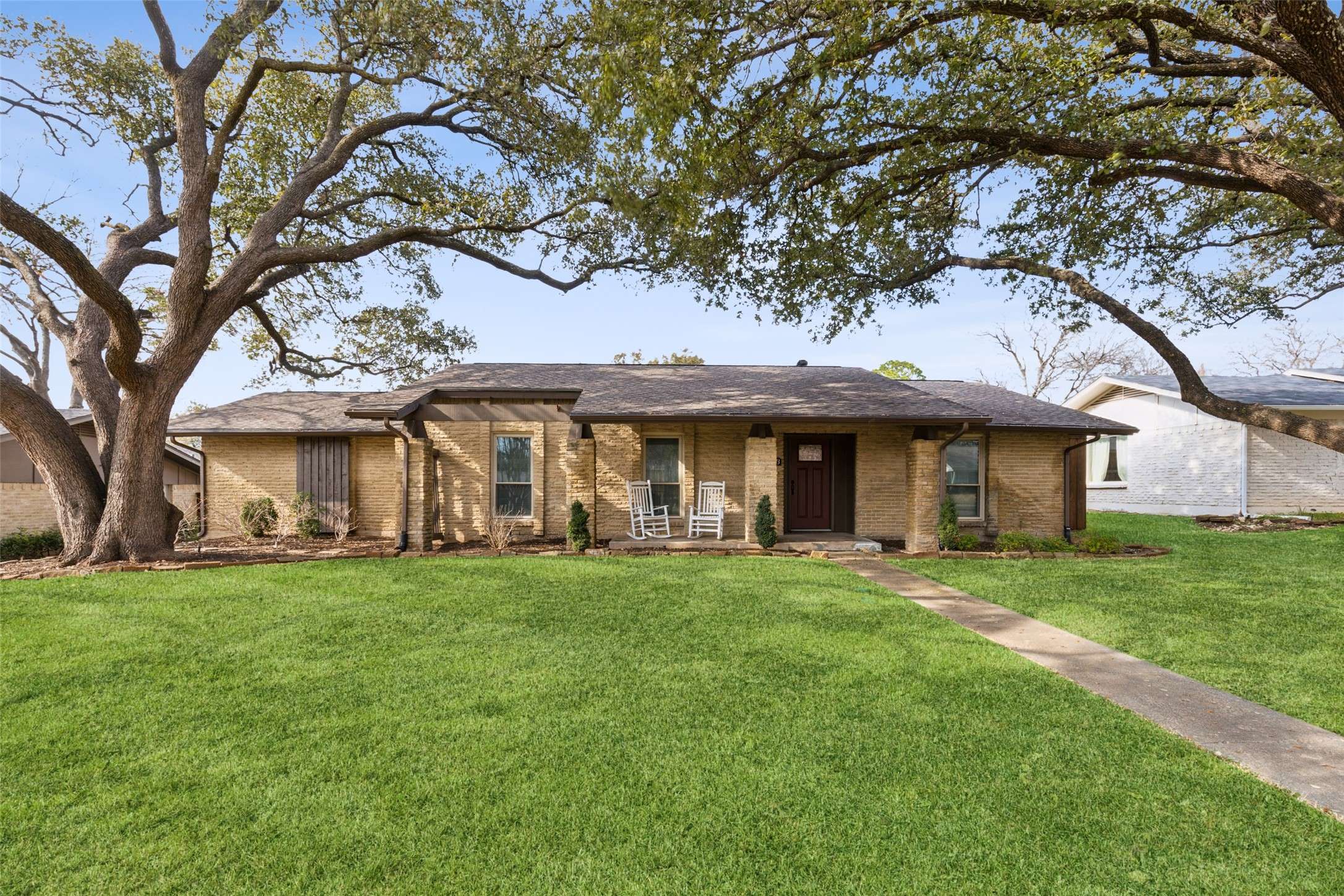$539,900
$539,900
For more information regarding the value of a property, please contact us for a free consultation.
3 Beds
2 Baths
1,845 SqFt
SOLD DATE : 03/25/2025
Key Details
Sold Price $539,900
Property Type Single Family Home
Sub Type Single Family Residence
Listing Status Sold
Purchase Type For Sale
Square Footage 1,845 sqft
Price per Sqft $292
Subdivision Crestpark Club Estates
MLS Listing ID 20830434
Sold Date 03/25/25
Style Detached
Bedrooms 3
Full Baths 2
HOA Y/N No
Year Built 1969
Annual Tax Amount $9,257
Lot Size 10,323 Sqft
Acres 0.237
Property Sub-Type Single Family Residence
Property Description
Curb appeal abounds with this beautifully updated 3-bedroom, 2-bath home in Farmers Branch! From the moment you enter, you'll be greeted by an inviting atmosphere filled with natural light and stylish updates. The spacious living room, featuring a striking fireplace, serves as the heart of the home. The large eat-in kitchen is a chef's dream, offering a breakfast bar with seating, built-in stainless steel appliances, a tiled backsplash, and ample storage. A formal dining room provides the perfect setting for intimate gatherings. The serene primary suite boasts a walk-in closet and a private ensuite bath. Two additional bedrooms offer generous space, with the third bedroom ideal for a home office or cozy den. Hardwood floors throughout! This home is packed with updates, including new windows with a lifetime warranty, a new 8ft fence and covered patio (2021), new ductwork, insulation, and air returns, a backyard with added AstroTurf (2018), new sprinkler valves, a new pool filter, a replaced pool pump (2023), fresh interior paint throughout, upgraded light fixtures, and a new microwave and dishwasher. The refrigerator, washer, dryer, dining table, and patio furniture all remain—making this home truly move-in ready! Enjoy outdoor living at its finest in the private backyard, featuring a large covered patio and a refreshing inground pool. Nestled in an excellent location with easy access to parks, shopping, and dining, this home is a must-see! 3D Tour available online!
Location
State TX
County Dallas
Direction Head east on I-635 E Take exit 24 toward I-635 E Marsh Ln Merge onto Interstate 635 Service Rd Lyndon B Johnson Fwy Turn left onto Marsh Ln Turn right onto Crestpark Dr Turn left at the 1st cross street onto Pennystone Dr Turn right onto Blue Trace Ln
Interior
Interior Features Decorative/Designer Lighting Fixtures, High Speed Internet, Open Floorplan
Heating Central, Fireplace(s), Natural Gas
Cooling Central Air, Electric
Flooring Hardwood
Fireplaces Number 1
Fireplaces Type Gas Starter, Wood Burning
Fireplace Yes
Window Features Window Coverings
Appliance Dishwasher, Gas Cooktop, Disposal, Gas Oven, Gas Range, Gas Water Heater, Microwave
Laundry Washer Hookup, Electric Dryer Hookup, Laundry in Utility Room
Exterior
Exterior Feature Rain Gutters
Parking Features Alley Access, Garage, Garage Door Opener, Garage Faces Rear
Garage Spaces 2.0
Fence Back Yard, Wood
Pool Fenced, In Ground, Pool, Private, Pool/Spa Combo
Utilities Available Electricity Available, Natural Gas Available, Sewer Available, Separate Meters, Water Available
Water Access Desc Public
Roof Type Shingle
Porch Front Porch, Patio, Covered
Garage Yes
Private Pool Yes
Building
Lot Description Interior Lot, Landscaped, Subdivision, Sprinkler System
Foundation Slab
Sewer Public Sewer
Water Public
Level or Stories One
Schools
Elementary Schools Gooch
Middle Schools Marsh
High Schools White
School District Dallas Isd
Others
Tax ID 24059500090270000
Security Features Security System Owned,Security System,Carbon Monoxide Detector(s),Smoke Detector(s)
Financing Conventional
Read Less Info
Want to know what your home might be worth? Contact us for a FREE valuation!

Our team is ready to help you sell your home for the highest possible price ASAP
GET MORE INFORMATION
Team Lead, Realtor, MRP | License ID: 715411
+1(512) 635-3347 | jackiehuffbuyselllease@gmail.com






