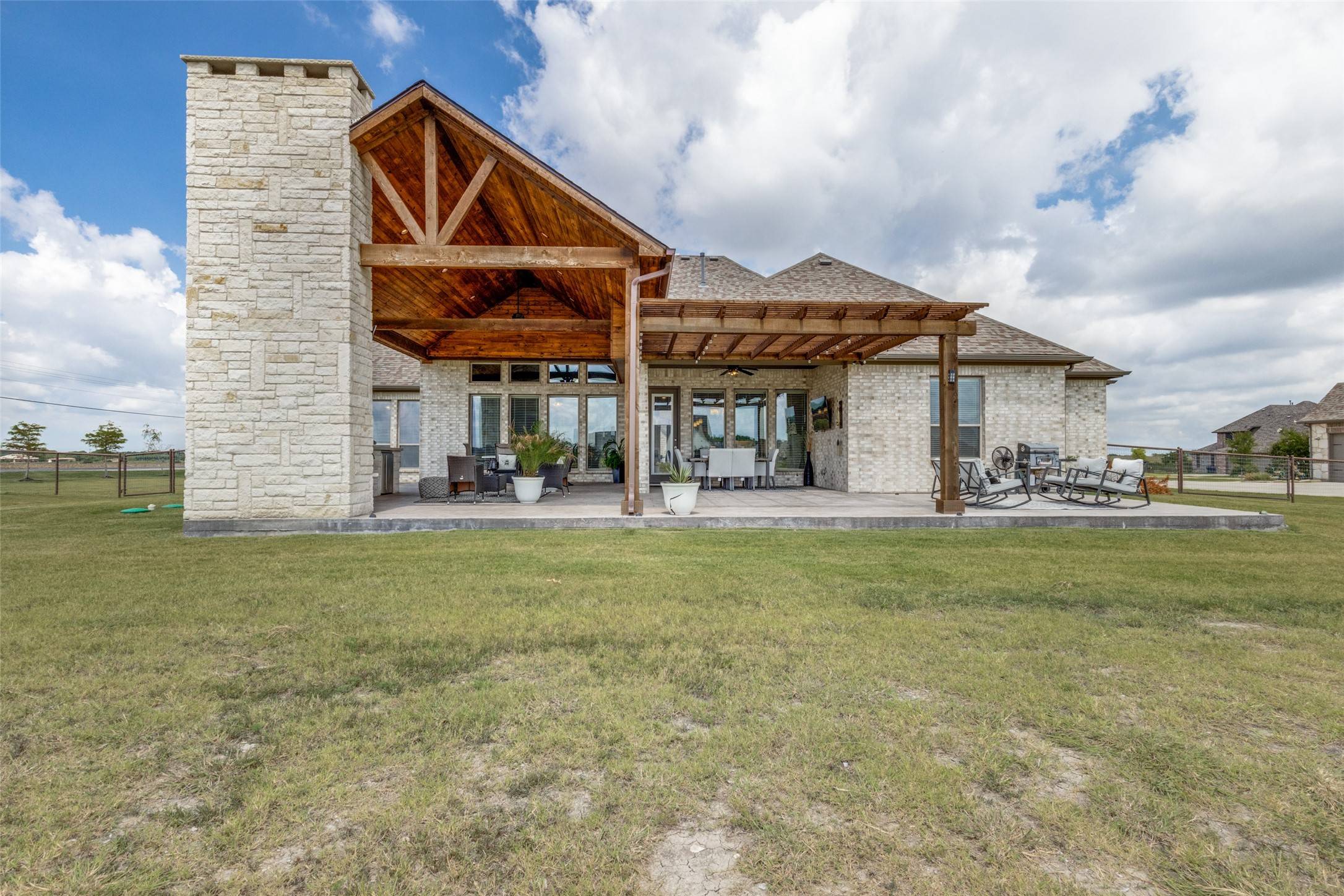$794,000
$794,000
For more information regarding the value of a property, please contact us for a free consultation.
4 Beds
4 Baths
3,195 SqFt
SOLD DATE : 04/18/2025
Key Details
Sold Price $794,000
Property Type Single Family Home
Sub Type Single Family Residence
Listing Status Sold
Purchase Type For Sale
Square Footage 3,195 sqft
Price per Sqft $248
Subdivision Chapel Creek Farms At Van Alst
MLS Listing ID 20721812
Sold Date 04/18/25
Style Detached
Bedrooms 4
Full Baths 3
Half Baths 1
HOA Fees $127/ann
HOA Y/N Yes
Year Built 2021
Annual Tax Amount $11,474
Lot Size 1.069 Acres
Acres 1.069
Property Sub-Type Single Family Residence
Property Description
This property sits on over an acre lot, close enough to restaurants and shops while you still get still that country feel. Sitting in this beautiful one-of-a-kind luxurious back yard, you will find a cozy fireplace and kitchen where you can look up and see the stars at night. This unique one story home with a media room, looks and feels brand new, built by Stone Hollow, every detail was designed with care and love. When you walk in you will see a well-designed layout with hand carved wood floors, heavy duty wood doors and granite throughout, and an easy flow from the office to the bedrooms, to a dream kitchen and a media room where you can wind down with the family after a long day.
For those who qualify and are approved with our preferred lender, at Supreme Lending, they are offering an $1800 lender credit at closing.
Location
State TX
County Grayson
Direction Waze or maps
Interior
Interior Features Built-in Features, Granite Counters, Kitchen Island, Open Floorplan, Paneling/Wainscoting, Vaulted Ceiling(s), Natural Woodwork
Heating Central
Cooling Central Air
Flooring Wood
Fireplaces Number 1
Fireplaces Type Gas, Living Room, Outside
Fireplace Yes
Appliance Double Oven, Gas Cooktop
Exterior
Parking Features Garage
Garage Spaces 3.0
Carport Spaces 3
Pool None
Utilities Available Electricity Available
Accessibility Accessible Approach with Ramp
Porch Awning(s), Rear Porch, Covered, Deck
Garage Yes
Building
Level or Stories One
Schools
Elementary Schools Bob And Lola Sanford
High Schools Van Alstyne
School District Van Alstyne Isd
Others
HOA Name Blue Hawk
HOA Fee Include Association Management
Tax ID 393352
Financing Conventional
Read Less Info
Want to know what your home might be worth? Contact us for a FREE valuation!

Our team is ready to help you sell your home for the highest possible price ASAP
GET MORE INFORMATION
Team Lead, Realtor, MRP | License ID: 715411
+1(512) 635-3347 | jackiehuffbuyselllease@gmail.com






