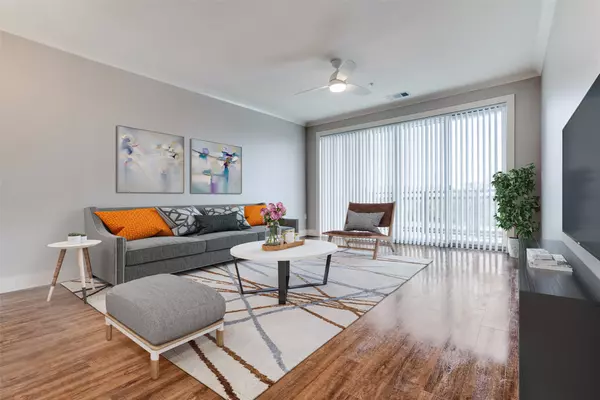$300,000
$300,000
For more information regarding the value of a property, please contact us for a free consultation.
1 Bed
1 Bath
1,051 SqFt
SOLD DATE : 05/12/2025
Key Details
Sold Price $300,000
Property Type Condo
Sub Type Condominium
Listing Status Sold
Purchase Type For Sale
Square Footage 1,051 sqft
Price per Sqft $285
Subdivision Sojurn At The Realm Condominiu
MLS Listing ID 20857780
Sold Date 05/12/25
Style Traditional
Bedrooms 1
Full Baths 1
HOA Fees $248/mo
HOA Y/N Yes
Year Built 2020
Lot Size 2.835 Acres
Acres 2.835
Lot Dimensions TBV
Property Sub-Type Condominium
Property Description
Experience luxury living at Sojourn at The Realm in Castle Hills! This sophisticated one bedroom condo is designed for comfort and style, featuring high-end finishes, sleek fixtures and neutral colors throughout. The beautifully appointed kitchen boasts plenty of cabinetry, granite countertops, subway tile backsplash, and stainless steel appliances. Designer lighting enhances the breakfast bar with plenty of seating. The open concept living space is light filled and leads to a private balcony perfect for relaxing. The spacious primary suite is attached to a spa-like bathroom that showcases elegant finishes. The walk-in closet also features space for a full size washer and dryer. What a perk! Also included with the unit is a one car garage parking space with a storage unit in front of it - garage 121 - and a covered parking space number 75. Residents enjoy top-tier amenities, including valet doorstep trash service and a secure, stylish lobby with surveillance. Located just moments from major highways, this prime location offers walkable access to dining, shopping, and everyday essentials. Don't miss this exceptional opportunity! Professional photos coming soon!!
Location
State TX
County Denton
Community Elevator, Sidewalks, Community Mailbox
Direction Located at Sojurn At The Realm Condominiums, Building 2.
Interior
Interior Features Decorative/Designer Lighting Fixtures, Granite Counters, High Speed Internet, Kitchen Island, Open Floorplan, Cable TV, Walk-In Closet(s)
Heating Central, Electric
Cooling Central Air, Ceiling Fan(s), Electric
Flooring Carpet, Luxury Vinyl Plank
Fireplace No
Window Features Window Coverings
Appliance Dishwasher, Electric Range, Disposal, Microwave
Exterior
Exterior Feature Balcony
Parking Features Covered, Detached Carport, Garage
Garage Spaces 1.0
Carport Spaces 1
Fence None
Pool None
Community Features Elevator, Sidewalks, Community Mailbox
Utilities Available Electricity Connected, Sewer Available, Separate Meters, Underground Utilities, Water Available, Cable Available
Water Access Desc Public
Roof Type Other
Porch Patio, Balcony
Garage Yes
Building
Story 5
Foundation Slab
Sewer Public Sewer
Water Public
Level or Stories One
Schools
Elementary Schools Independence
Middle Schools Killian
High Schools Hebron
School District Lewisville Isd
Others
HOA Name Goodwin and Company/David Baer
HOA Fee Include Association Management,Maintenance Structure,Sewer,Trash
Senior Community No
Tax ID R754306
Security Features Fire Alarm,Fire Sprinkler System,Smoke Detector(s)
Financing Cash
Read Less Info
Want to know what your home might be worth? Contact us for a FREE valuation!

Our team is ready to help you sell your home for the highest possible price ASAP
GET MORE INFORMATION
Team Lead, Realtor, MRP | License ID: 715411
+1(512) 635-3347 | jackiehuffbuyselllease@gmail.com






