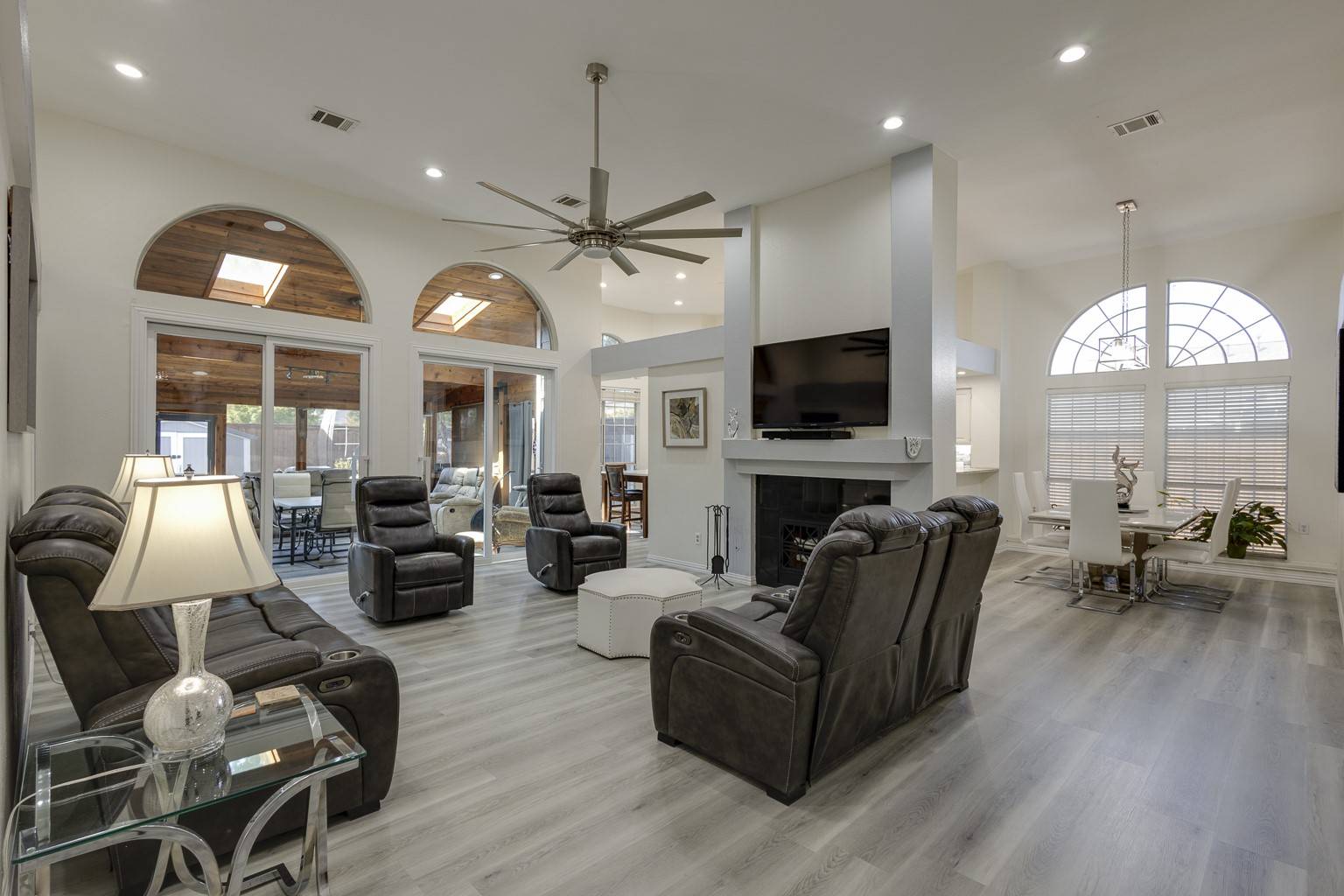$429,900
$429,900
For more information regarding the value of a property, please contact us for a free consultation.
3 Beds
2 Baths
2,230 SqFt
SOLD DATE : 05/16/2025
Key Details
Sold Price $429,900
Property Type Single Family Home
Sub Type Single Family Residence
Listing Status Sold
Purchase Type For Sale
Square Footage 2,230 sqft
Price per Sqft $192
Subdivision Dalrock Heights
MLS Listing ID 20861375
Sold Date 05/16/25
Style Traditional,Detached
Bedrooms 3
Full Baths 2
HOA Y/N No
Year Built 1991
Annual Tax Amount $9,606
Lot Size 9,060 Sqft
Acres 0.208
Lot Dimensions 85x115
Property Sub-Type Single Family Residence
Property Description
IN THIS STUNNING HOME YOU DRIVE UP TO A SPACIOUS FRONT PATIO WITH CUSTOM UPLIGHTING. INSIDE YOU WILL FIND A SPACIOUS OPEN FLOOR PLAN WITH SOARING CEILINGS THROUGHOUT THE HOME WITH DECORATIVE LIGHT FIXTURES. THE OVERSIZED 20x22 LIVING AREA HAS A BEAUITUFL GAS FIREPLACE IDEAL FOR THE FALL AND WINTER DAYS AND NIGHTS THAT ARE ARE JUST AROUND THE CORNER. THERE ARE CUSTOM GLASS DOORS THAT OPEN FROM THE LIVING AREA TO THE ATTACHED CEDAR COVERED 400 SQUARE FOOT CLOSED IN PATIO NOT REFLECTED ON THE TAX ROLL. THAT IS PERFECT FOR THOSE FAMILY GATHERINGS OR JUST RELAXING. THIS HOME HAS NEW LUXURY VINYL PLANK FLOORING AND NEW PAINT. THE KITCHEN HAS GRANITE COUNTERTOPS, GLASS TILED BACKSPLASH, CENTER ISLAND, GAS RANGE, DISHWASHER, UNDERMOUNT SINK, AND A BREAKFAST BAR. ADJACENT TO THE KITCHEN IS A SPACIOUS DINING AREA. THE MASTER SUITE HAS AN ADJOINING MASTER ENSUITE WITH WALK-IN SIT-IN TUB, SEPARATE SHOWER, DUAL SINKS, AND AWALK IN CLOSET. THERE ARE TWO OTHER BEDROOMS WITH AN OVERSIZED BATH.
Location
State TX
County Dallas
Community Curbs, Sidewalks
Direction Go east on highway 66 and turn right on Dalrock Road. Then turn right on Linda Vista, then right on Eagle Drive. Property is on the left. There is no sign on the property.
Interior
Interior Features Chandelier, Cathedral Ceiling(s), Decorative/Designer Lighting Fixtures, Granite Counters, Kitchen Island, Open Floorplan, Pantry, Smart Home, Cable TV, Walk-In Closet(s)
Heating Central
Cooling Central Air, Ceiling Fan(s), Electric
Flooring Carpet, Luxury Vinyl Plank
Fireplaces Number 1
Fireplaces Type Gas, Gas Log, Wood Burning
Fireplace Yes
Appliance Dishwasher, Disposal, Gas Range, Microwave
Exterior
Exterior Feature Storage
Parking Features Garage, Garage Door Opener, Garage Faces Rear
Garage Spaces 2.0
Fence Wood
Pool None
Community Features Curbs, Sidewalks
Utilities Available Sewer Available, Water Available, Cable Available
Water Access Desc Public
Roof Type Composition
Porch Covered
Garage Yes
Building
Lot Description Interior Lot, Landscaped, Subdivision, Sprinkler System
Sewer Public Sewer
Water Public
Level or Stories One
Schools
Elementary Schools Choice Of School
Middle Schools Choice Of School
High Schools Choice Of School
School District Garland Isd
Others
Tax ID 440014100D0550000
Security Features Security System Owned,Security System,Carbon Monoxide Detector(s),Fire Alarm,Smoke Detector(s)
Financing Cash
Special Listing Condition Standard
Read Less Info
Want to know what your home might be worth? Contact us for a FREE valuation!

Our team is ready to help you sell your home for the highest possible price ASAP
GET MORE INFORMATION
Team Lead, Realtor, MRP | License ID: 715411
+1(512) 635-3347 | jackiehuffbuyselllease@gmail.com






