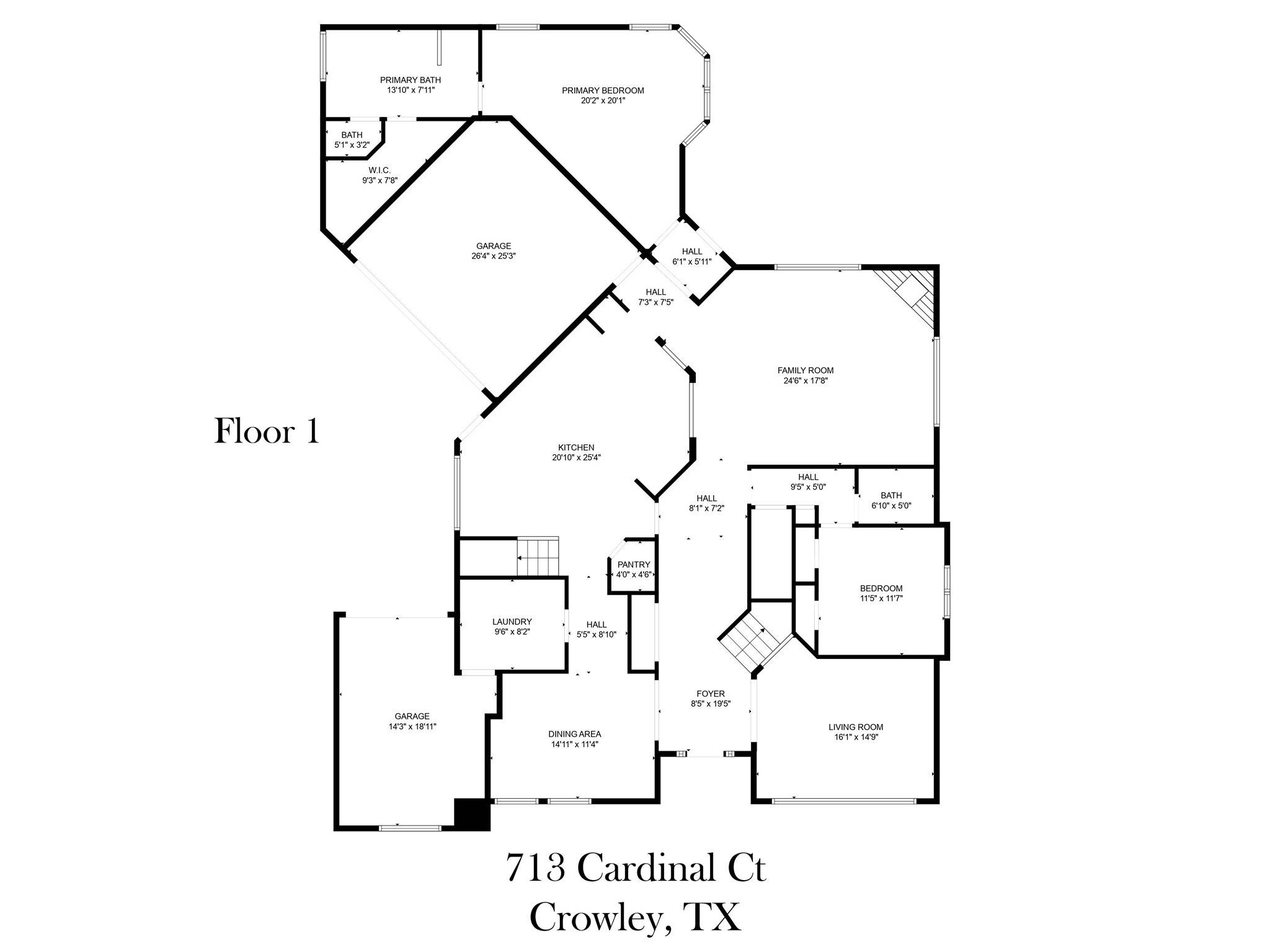$450,000
$450,000
For more information regarding the value of a property, please contact us for a free consultation.
4 Beds
3 Baths
3,840 SqFt
SOLD DATE : 06/09/2025
Key Details
Sold Price $450,000
Property Type Single Family Home
Sub Type Single Family Residence
Listing Status Sold
Purchase Type For Sale
Square Footage 3,840 sqft
Price per Sqft $117
Subdivision Deer Creek Estates
MLS Listing ID 20866795
Sold Date 06/09/25
Style Traditional,Detached
Bedrooms 4
Full Baths 3
HOA Fees $61/qua
HOA Y/N Yes
Year Built 1996
Annual Tax Amount $11,136
Lot Size 0.277 Acres
Acres 0.277
Property Sub-Type Single Family Residence
Property Description
Welcome to your dream home, thoughtfully designed for comfort, functionality, and unforgettable family gatherings. This custom-built, one-owner home featuring 4 bedrooms, including a luxurious primary suite and guest room on the main floor, plus 4 versatile living areas, this home offers exceptional space and flexibility for families of all sizes, and a 3-car garage completes the package, offering ample storage and convenience perfectly suited for growing families or entertaining on a grand scale. At the heart of the home is an oversized kitchen, designed to impress and function with ease. It boasts an expansive island, a large walk-in pantry, abundant cabinetry, and plenty of prep space—perfect for hosting, cooking, and creating memories. Located in the sought-after Deer Creek Estates, this home offers not just space, but a lifestyle. Enjoy access to top-tier community amenities including a sparkling pool, tennis courts, sand volleyball, and a fun-filled playground. Whether you're hosting holiday dinners, backyard barbecues, or weekend game nights, there's room for everyone to relax and connect. A total of 3 HVAC units, 2 replaced in 2024. Roof replaced April 2025
Don't miss the chance to live in a vibrant community where comfort meets convenience. Schedule your private tour today!
Location
State TX
County Tarrant
Community Clubhouse, Curbs, Fenced Yard, Other, Playground, Park, Pickleball, Pool, Sidewalks, Tennis Court(S), Trails/Paths
Direction From South Crowley Road, turn East on Deer Creek Drive, turn left on Wilderness Trail, turn right on Whitetail Deer Lane, turn right on Pheasant Run, turn left on Cardinal Court, house is on the left
Interior
Interior Features Chandelier, Decorative/Designer Lighting Fixtures, Eat-in Kitchen, Granite Counters, High Speed Internet, Kitchen Island, Multiple Master Suites, Multiple Staircases, Open Floorplan, Pantry, Cable TV, Wired for Data, Walk-In Closet(s)
Heating Central, Natural Gas
Cooling Central Air, Ceiling Fan(s), Electric
Flooring Carpet, Engineered Hardwood, Tile
Fireplaces Number 1
Fireplaces Type Den, Glass Doors, Gas Log, Gas Starter
Fireplace Yes
Window Features Window Coverings
Appliance Dishwasher, Electric Cooktop, Electric Oven, Disposal, Gas Water Heater, Microwave, Vented Exhaust Fan
Laundry Washer Hookup, Electric Dryer Hookup, Laundry in Utility Room
Exterior
Exterior Feature Private Yard, Rain Gutters
Parking Features Concrete, Door-Multi, Direct Access, Door-Single, Driveway, Garage Faces Front, Garage, Garage Door Opener, Inside Entrance, Kitchen Level, Garage Faces Rear
Garage Spaces 3.0
Fence Back Yard, Wood
Pool None, Community
Community Features Clubhouse, Curbs, Fenced Yard, Other, Playground, Park, Pickleball, Pool, Sidewalks, Tennis Court(s), Trails/Paths
Utilities Available Sewer Available, Water Available, Cable Available
Water Access Desc Public
Roof Type Composition
Porch Rear Porch, Front Porch, Patio
Garage Yes
Building
Lot Description Cul-De-Sac, Interior Lot, Irregular Lot, Landscaped, Subdivision, Sprinkler System
Foundation Slab
Sewer Public Sewer
Water Public
Level or Stories Two
Schools
Elementary Schools Deer Creek
Middle Schools Richard Allie
High Schools Crowley
School District Crowley Isd
Others
HOA Name First Service Residential
HOA Fee Include Association Management
Senior Community No
Tax ID 06715850
Security Features Security System Owned,Security System,Fire Alarm,Smoke Detector(s)
Financing Other
Special Listing Condition Standard
Read Less Info
Want to know what your home might be worth? Contact us for a FREE valuation!

Our team is ready to help you sell your home for the highest possible price ASAP
GET MORE INFORMATION
Team Lead, Realtor, MRP | License ID: 715411
+1(512) 635-3347 | jackiehuffbuyselllease@gmail.com






