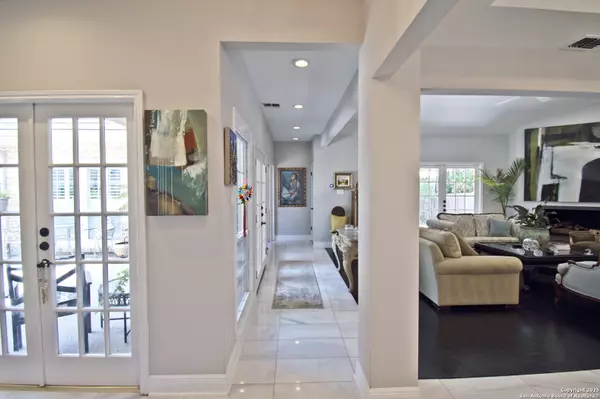$575,000
For more information regarding the value of a property, please contact us for a free consultation.
2 Beds
2 Baths
1,991 SqFt
SOLD DATE : 07/29/2025
Key Details
Property Type Single Family Home
Sub Type Single Residential
Listing Status Sold
Purchase Type For Sale
Square Footage 1,991 sqft
Price per Sqft $278
Subdivision Oakwell Farms
MLS Listing ID 1871248
Sold Date 07/29/25
Style One Story
Bedrooms 2
Full Baths 2
Construction Status Pre-Owned
HOA Fees $217/qua
HOA Y/N Yes
Year Built 1984
Annual Tax Amount $9,917
Tax Year 2024
Lot Size 5,967 Sqft
Property Sub-Type Single Residential
Property Description
Charming garden home with exceptional features, classic charm with modern luxury. This beautifully maintained home features a gorgeous kitchen with gas cooking, quartz counters, and all KitchenAid appliances. Flooring throughout is marble and dark stained parquet. Enjoy patio views and lots of natural light from every room. The living areas are comfortable and open with ceiling fans and lighting that have been placed throughout the home. The primary bath has dual vanities and a large walk-in shower. The guest bath has a jetted tub. New on demand water heater, owned water softener, plantation shutters, irrigation system, and so much more!
Location
State TX
County Bexar
Area 1300
Rooms
Master Bathroom Main Level 14X7 Shower Only, Double Vanity
Master Bedroom Main Level 17X11 DownStairs, Multi-Closets, Ceiling Fan, Full Bath
Bedroom 2 Main Level 14X11
Living Room Main Level 25X15
Dining Room Main Level 11X11
Kitchen Main Level 14X11
Interior
Heating Central
Cooling One Central
Flooring Marble, Parquet
Heat Source Natural Gas
Exterior
Exterior Feature Privacy Fence, Partial Sprinkler System, Has Gutters, Mature Trees
Parking Features Two Car Garage
Pool None
Amenities Available Controlled Access, Pool, Tennis, Clubhouse, Park/Playground, Jogging Trails, Sports Court, Bike Trails
Roof Type Concrete
Private Pool N
Building
Lot Description Cul-de-Sac/Dead End, Mature Trees (ext feat)
Faces North
Foundation Slab
Water Water System
Construction Status Pre-Owned
Schools
Elementary Schools Northwood
Middle Schools Garner
High Schools Macarthur
School District North East I.S.D.
Others
Acceptable Financing Conventional, FHA, VA, Cash
Listing Terms Conventional, FHA, VA, Cash
Read Less Info
Want to know what your home might be worth? Contact us for a FREE valuation!

Our team is ready to help you sell your home for the highest possible price ASAP
GET MORE INFORMATION
Team Lead, Realtor, MRP | License ID: 715411
+1(512) 635-3347 | jackiehuffbuyselllease@gmail.com






