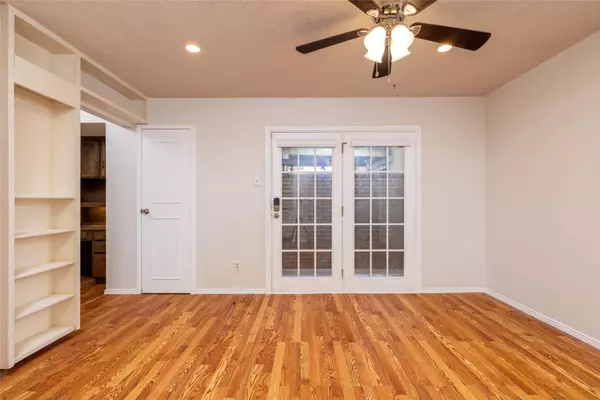$278,000
$278,000
For more information regarding the value of a property, please contact us for a free consultation.
3 Beds
3 Baths
1,855 SqFt
SOLD DATE : 08/29/2025
Key Details
Sold Price $278,000
Property Type Townhouse
Sub Type Townhouse
Listing Status Sold
Purchase Type For Sale
Square Footage 1,855 sqft
Price per Sqft $149
Subdivision Shady Brook Twnhs Add
MLS Listing ID 20987566
Sold Date 08/29/25
Style Traditional
Bedrooms 3
Full Baths 2
Half Baths 1
HOA Y/N No
Year Built 1973
Annual Tax Amount $4,763
Lot Size 5,052 Sqft
Acres 0.116
Property Sub-Type Townhouse
Property Description
Looking for a lock and leave opportunity? This townhome in Bedford TX might be what you are looking for, minutes away from Bedford boys Ranch, Highway 121 and DFW airport. The floor plan accommodates your social style on the first floor and private quarters on the 2nd. The entertainment level boast two living spaces, a dining or flex area, with a galley kitchen to accommodate the flow. You will also find a built-in desk, half bath and “a creative space” under the stairs waiting your imagination. The primary has a private ensuite bathroom and a shared bath for the additional two bedrooms. Utility room in not in the garage, but strategically hidden off the front living space. Use your two-car front entry garage for your vehicles. There is a back yard, allowing you to relax and enjoy with low maintenance. This 3-bedroom 3 bath property is looking for a new owner. Come see for yourself if this might be your next home.
Location
State TX
County Tarrant
Direction Use GPS
Interior
Interior Features Decorative/Designer Lighting Fixtures, High Speed Internet, Pantry, Vaulted Ceiling(s)
Heating Central, Electric, Fireplace(s)
Cooling Central Air, Ceiling Fan(s), Electric
Flooring Ceramic Tile, Wood
Fireplaces Number 1
Fireplaces Type Family Room, Wood Burning
Fireplace Yes
Appliance Dishwasher, Electric Range, Electric Water Heater, Disposal, Microwave
Laundry Washer Hookup, Electric Dryer Hookup, Other
Exterior
Parking Features Door-Multi, Driveway, Garage Faces Front, Garage, Garage Door Opener
Garage Spaces 2.0
Fence Back Yard, Fenced, Gate, Wood
Pool None
Utilities Available Electricity Available, Electricity Connected, Sewer Available, Water Available
Water Access Desc Public
Roof Type Composition
Porch Covered, Deck, Front Porch, Patio
Garage Yes
Building
Lot Description Interior Lot, Few Trees
Foundation Slab
Sewer Public Sewer
Water Public
Level or Stories Two
Schools
Elementary Schools Shadybrook
High Schools Bell
School District Hurst-Euless-Bedford Isd
Others
Tax ID 00603228
Security Features Smoke Detector(s)
Financing Conventional
Read Less Info
Want to know what your home might be worth? Contact us for a FREE valuation!

Our team is ready to help you sell your home for the highest possible price ASAP
GET MORE INFORMATION

Team Lead, Realtor, MRP | License ID: 715411
+1(512) 635-3347 | jackiehuffbuyselllease@gmail.com






