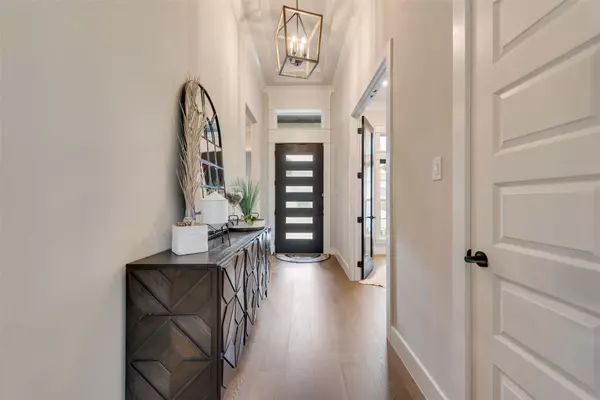$850,000
$850,000
For more information regarding the value of a property, please contact us for a free consultation.
4 Beds
3 Baths
3,217 SqFt
SOLD DATE : 10/13/2025
Key Details
Sold Price $850,000
Property Type Single Family Home
Sub Type Single Family Residence
Listing Status Sold
Purchase Type For Sale
Square Footage 3,217 sqft
Price per Sqft $264
Subdivision Resort On Eagle Mountain Lake Add
MLS Listing ID 20967389
Sold Date 10/13/25
Style Detached
Bedrooms 4
Full Baths 3
HOA Fees $191/qua
HOA Y/N Yes
Year Built 2021
Annual Tax Amount $12,319
Lot Size 0.310 Acres
Acres 0.31
Property Sub-Type Single Family Residence
Property Description
Welcome to this stunning custom-built single-story home, completed in 2022 & located in the exclusive 24-7 gated & guarded community of The Resort on Eagle Mountain Lake. This meticulously maintained residence offers 4 spacious bedrooms, 3 full bathrooms, a dedicated office, & an expansive open-concept layout that effortlessly blends timeless elegance with modern functionality. The impeccable curb appeal sets the tone. Inside, the heart of the home features a chef-inspired kitchen with an oversized island perfect for entertaining, a gas cooktop, double ovens, 10 ft. pantry, a generous dining area that easily accommodates 10 guests. The kitchen seamlessly flows into the vaulted living area, floor-to-ceiling stone fireplace, and huge picture windows that fills the space with natural light & warmth. The luxurious primary suite is a private retreat, complete with serene views of the backyard and golf course, a spa-like en-suite bathroom, & a massive walk-in closet that connects directly to the laundry room for ultimate convenience. No detail has been overlooked—this home boasts gorgeous tile work, hardwood flooring throughout (no carpet!), and a thoughtfully designed layout that prioritizes comfort & style. Step outside to your peaceful backyard oasis, which backs directly to the golf course tee box—offering unobstructed views, no rear neighbors, & ultimate privacy. The covered patio includes a built-in outdoor kitchen and ample space for relaxation or entertaining. Add. features include an oversized 3-car garage with boat bay, water softener & reverse osmosis system, and it's still under transferable builder's warranty! Enjoy resort-style living with access to premier community amenities, including a clubhouse with restaurant & bar, two pools, a fitness center, pickleball & basketball courts, private beach area, boat dock, boat ramp, and more. Buyer will also have the opportunity to purchase boat slip within the community for effortless lake access (sold separately).
Location
State TX
County Tarrant
Community Boat Facilities, Clubhouse, Dock, Fitness Center, Fishing, Fenced Yard, Golf, Gated, Lake, Marina, Playground, Park, Pickleball, Pool, Restaurant, Tennis Court(S), Trails/Paths
Direction Please use GPS
Interior
Interior Features Built-in Features, Chandelier, Cathedral Ceiling(s), Decorative/Designer Lighting Fixtures, Double Vanity, Eat-in Kitchen, Granite Counters, High Speed Internet, In-Law Floorplan, Kitchen Island, Open Floorplan, Smart Home, Cable TV, Natural Woodwork, Walk-In Closet(s), Wired for Sound
Heating Central, Electric
Cooling Central Air, Ceiling Fan(s), Electric
Flooring Tile, Wood
Fireplaces Number 1
Fireplaces Type Living Room, Stone
Fireplace Yes
Appliance Some Gas Appliances, Built-In Gas Range, Double Oven, Dishwasher, Disposal, Microwave, Plumbed For Gas, Water Softener, Water Purifier
Laundry Laundry in Utility Room
Exterior
Exterior Feature Lighting, Outdoor Grill, Outdoor Living Area, Rain Gutters
Parking Features Additional Parking, Driveway, Inside Entrance, Kitchen Level, Oversized
Garage Spaces 3.0
Fence Wrought Iron
Pool None, Community
Community Features Boat Facilities, Clubhouse, Dock, Fitness Center, Fishing, Fenced Yard, Golf, Gated, Lake, Marina, Playground, Park, Pickleball, Pool, Restaurant, Tennis Court(s), Trails/Paths
Utilities Available Propane, Water Available, Cable Available
Water Access Desc Community/Coop
Roof Type Composition
Porch Patio, Covered
Road Frontage All Weather Road
Garage Yes
Building
Lot Description Interior Lot, Landscaped, On Golf Course, Subdivision, Sprinkler System
Water Community/Coop
Level or Stories One
Schools
Elementary Schools Eagle Mountain
Middle Schools Wayside
High Schools Eagle Mountain
School District Eagle Mt-Saginaw Isd
Others
HOA Name The Resort - Essex HOA
HOA Fee Include Association Management,Security
Tax ID 42612461
Security Features Security System,Gated with Guard
Financing Cash
Read Less Info
Want to know what your home might be worth? Contact us for a FREE valuation!

Our team is ready to help you sell your home for the highest possible price ASAP
GET MORE INFORMATION

Team Lead, Realtor, MRP | License ID: 715411
+1(512) 635-3347 | jackiehuffbuyselllease@gmail.com






